Zaha Hadid Architects Unveils Undulating Masterpiece in Prague
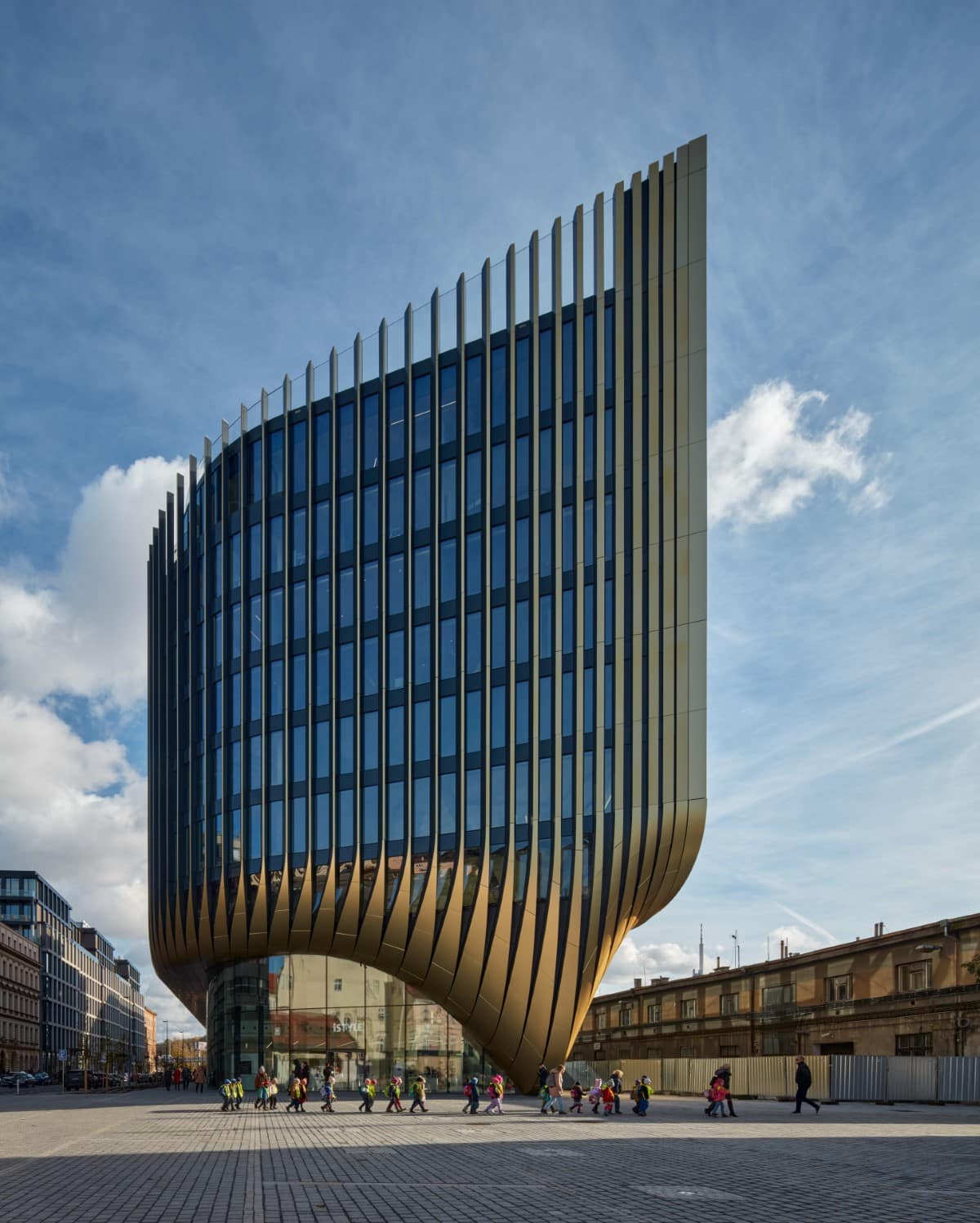
The creative minds at Zaha Hadid Architects (ZHA) have revealed their newest design, located in the city of Prague. The Masaryčka building is a new, contemporary addition to the Czech capital that integrates with the modernization of the historic Masaryk Railway Station. Rising up like a bronzed razor blade, Masaryčka provides access to new civic spaces in the capital city.
With over 300,000 square feet of office and retail space spread across seven levels on its eastern section and nine levels on its western end, Masaryčka was designed to meet modern working patterns. At the same time, it gives life to a construction site that had been abandoned for several decades. ZHA has revitalized the area through its construction and has also given back public space by replacing a public car park with a square that welcomes travelers to the city and provides an interchange between the railway, trams, and city buses.
ZHA's design was inspired by Prague's historic Old Town, which is known as the “Golden City of 100 Spires.” Masaryčka's golden fin is a contemporary nod to this heritage, while at the same time providing practical solar shading. In keeping with their ethos to work sustainably, ZHA targeted LEED platinum certification with a double-insulated façade and cascading terraces that divide the eastern and western sections of the building.
Communal roof gardens provide panoramic views of the city and are filled with local species of plants, shrubs, and trees irrigated by Masaryčka’s rainwater collection system. Low-flow systems and graywater recycling will further reduce the center’s water consumption. Furthermore, the architects prioritized local suppliers and materials with a high recycled content to meet the 2025 targets for embodied & operational carbon established by the RIBA 2030 Climate Challenge.
When Czech Railways’ renovation of Masaryk Railway Station is completed in 2026, there will be a new public square over the tracks that will give access to train platforms and the subway. This will bring the station's modernization to completion and make it a fully accessible transport hub, even while it retains its historic flavor.
Construction has been completed on Zaha Hadid Architect's Masaryčka in Prague.
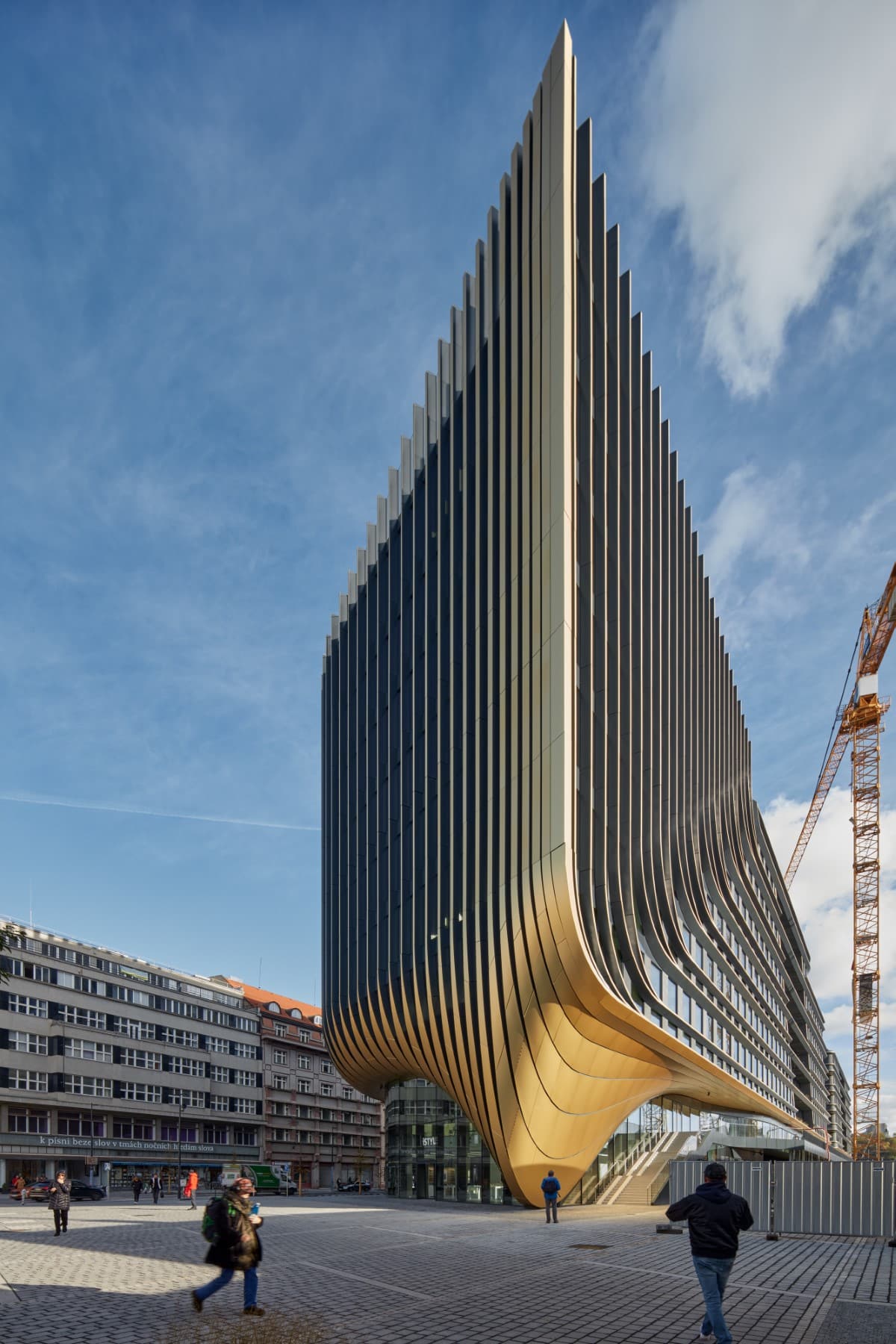
Divided into eastern and western sections, the modern building is part of a larger project to modernize one of the city's railway stations.
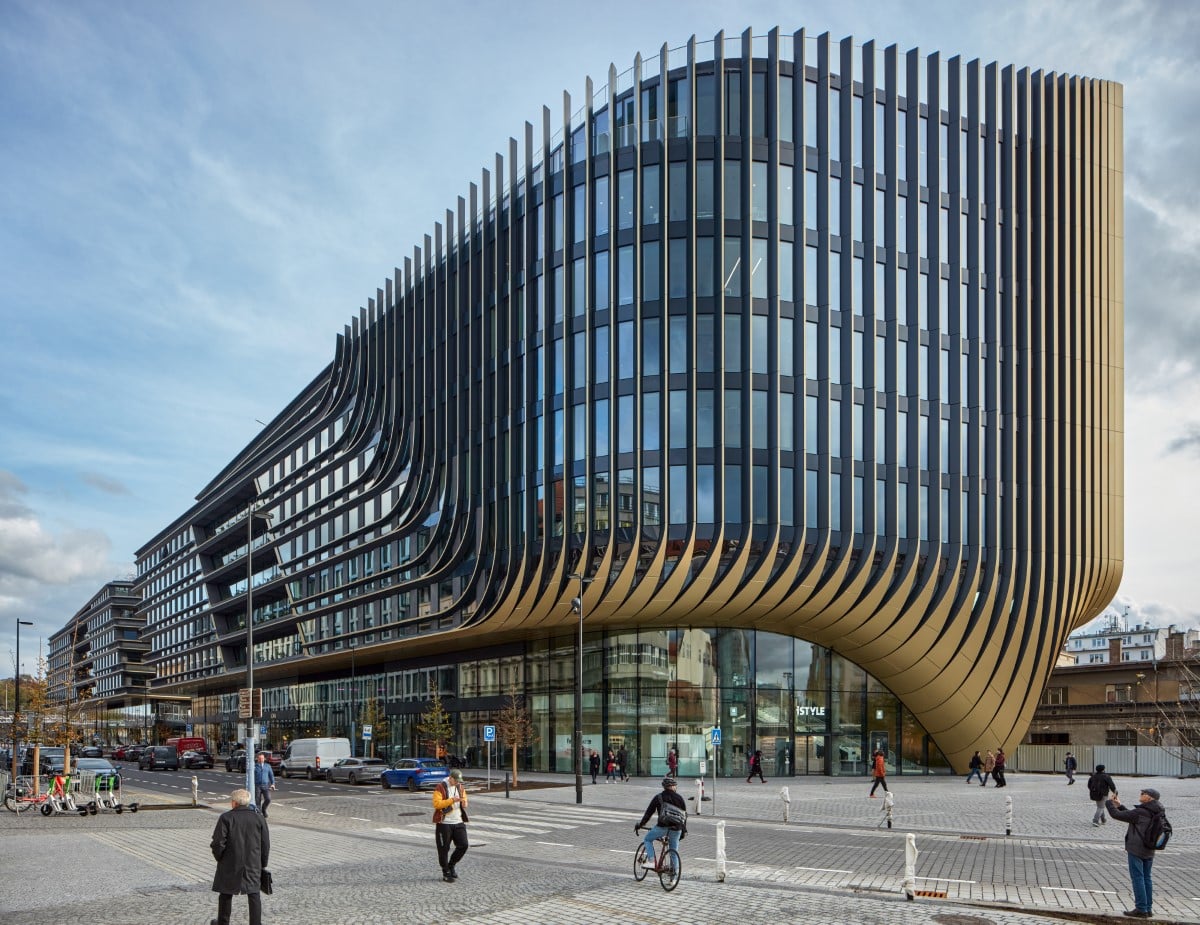
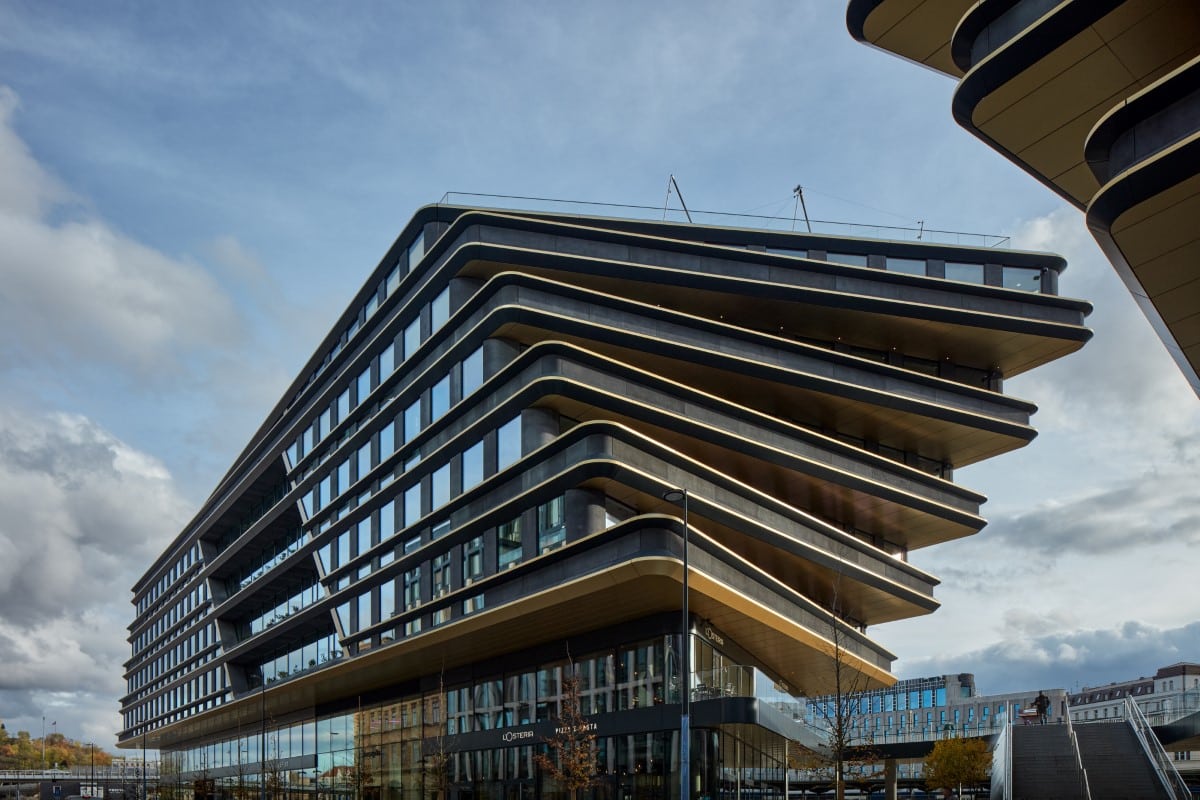
The bronze fins on the façade are a nod to the many spires that dot Prague's historic Old Town.
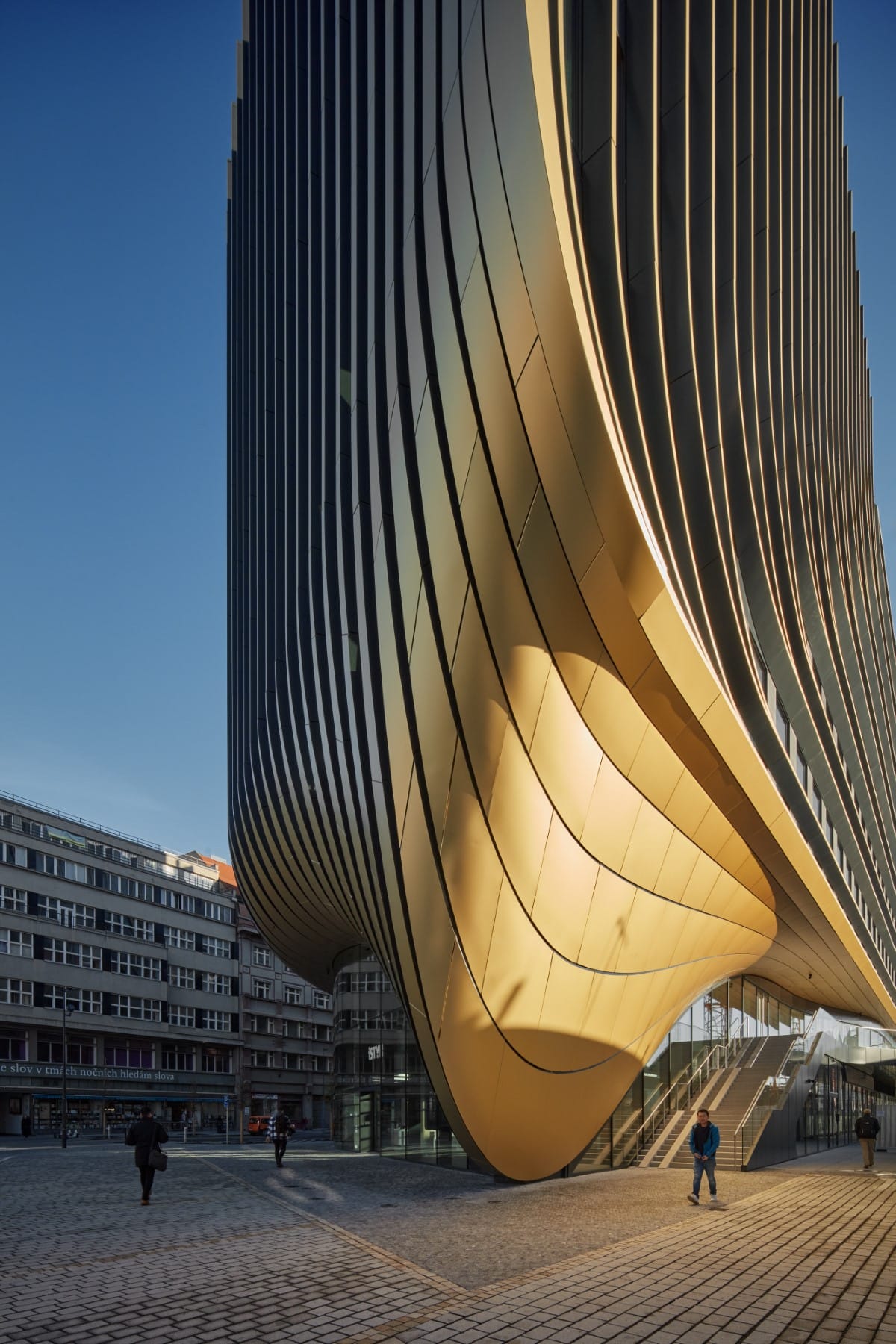
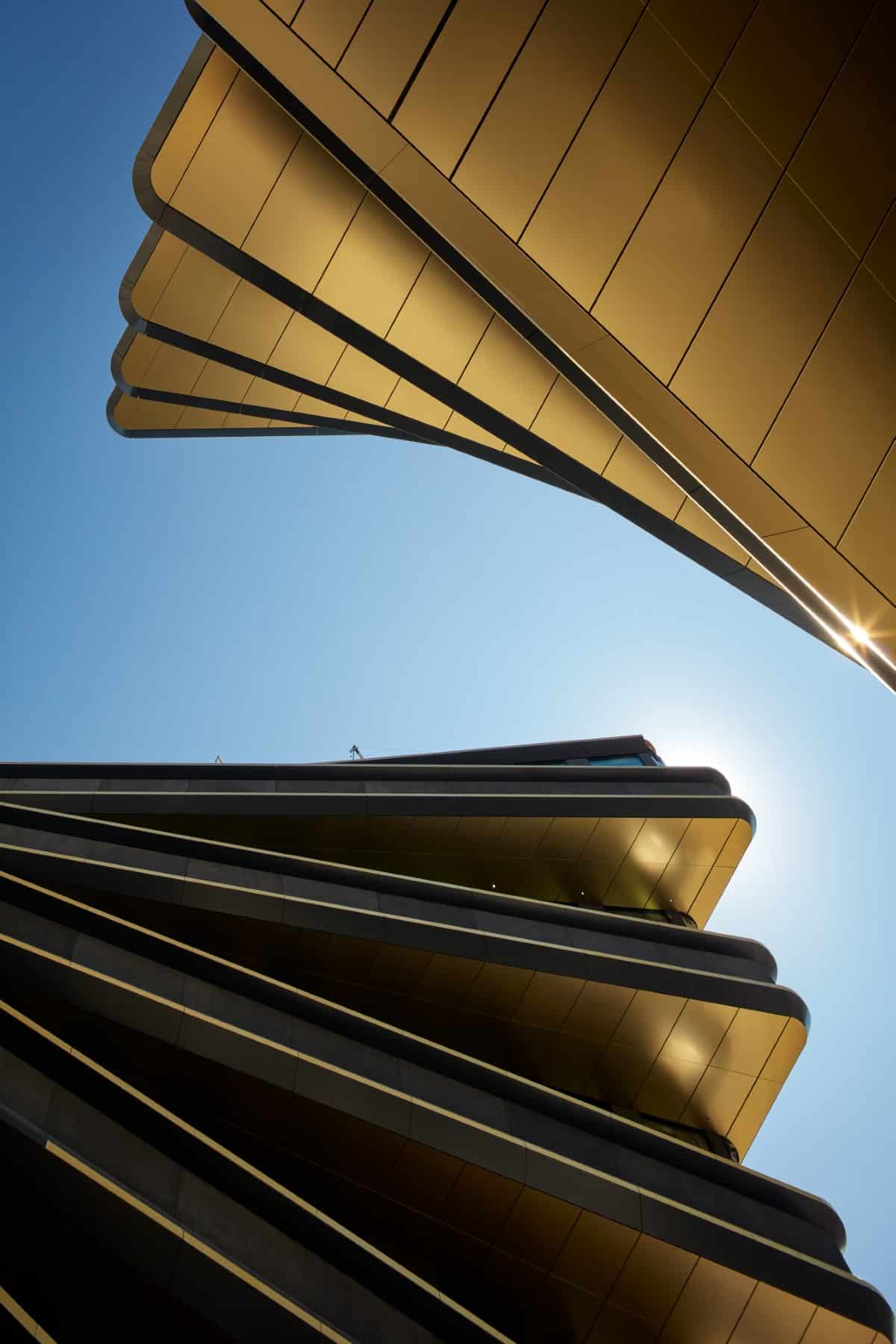
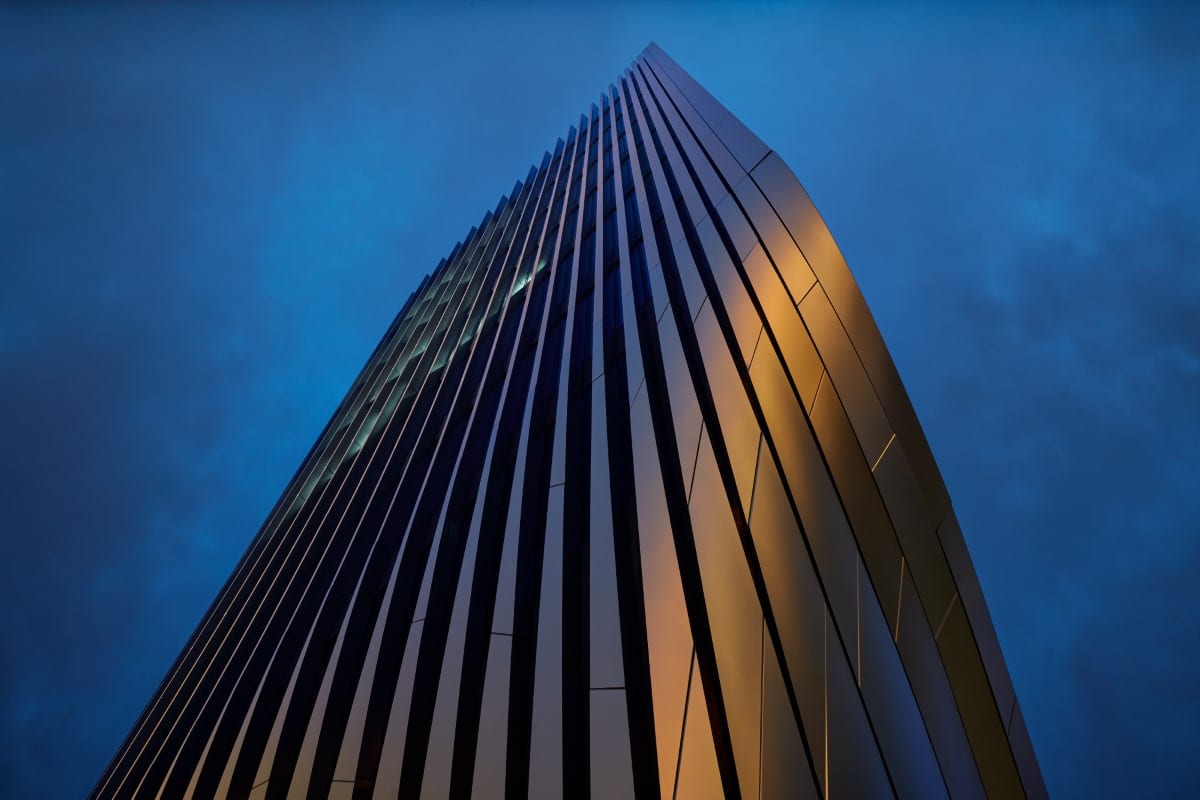
Masaryčka is filled with office and retail space and has rooftop gardens that provide panoramic views of the city.
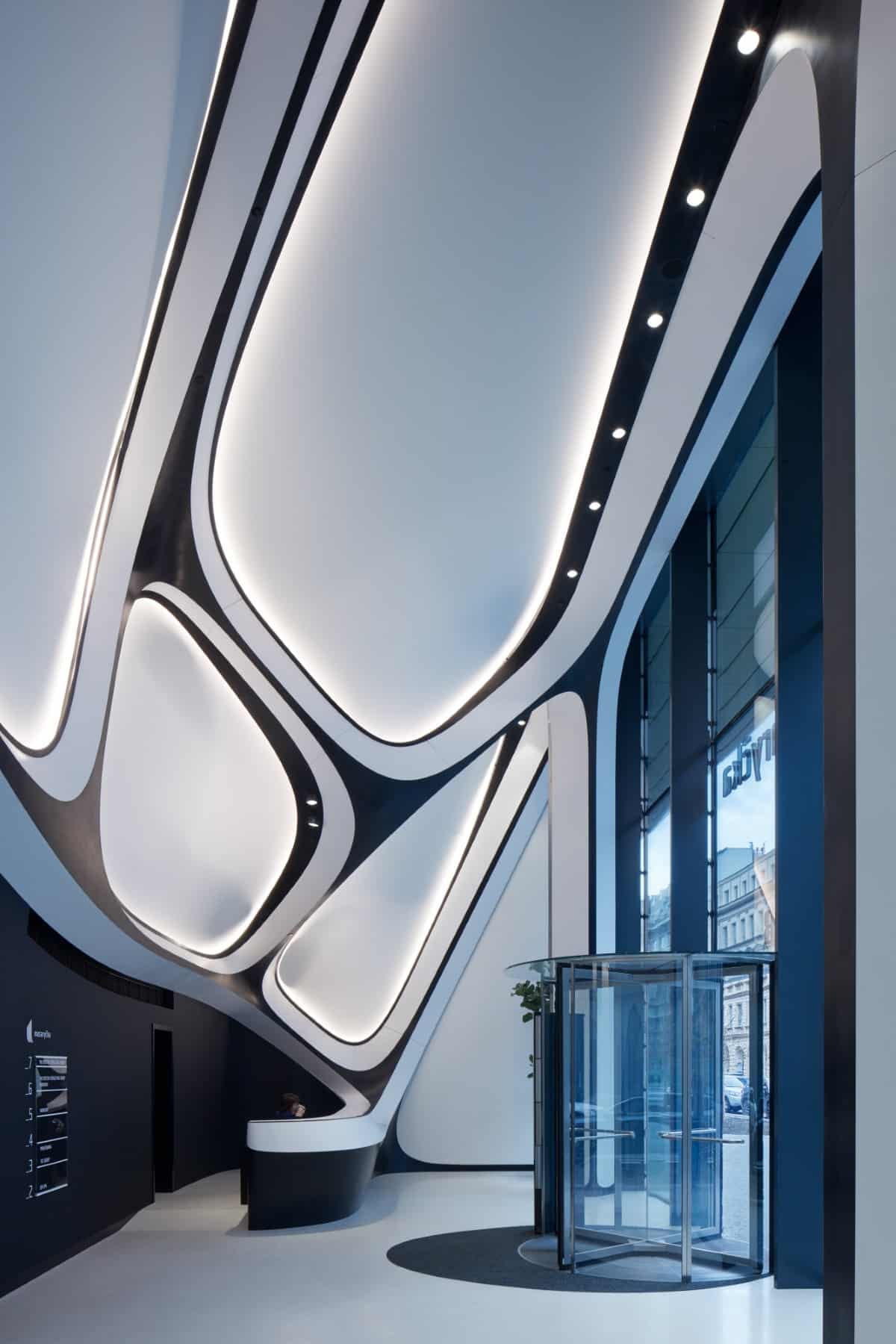
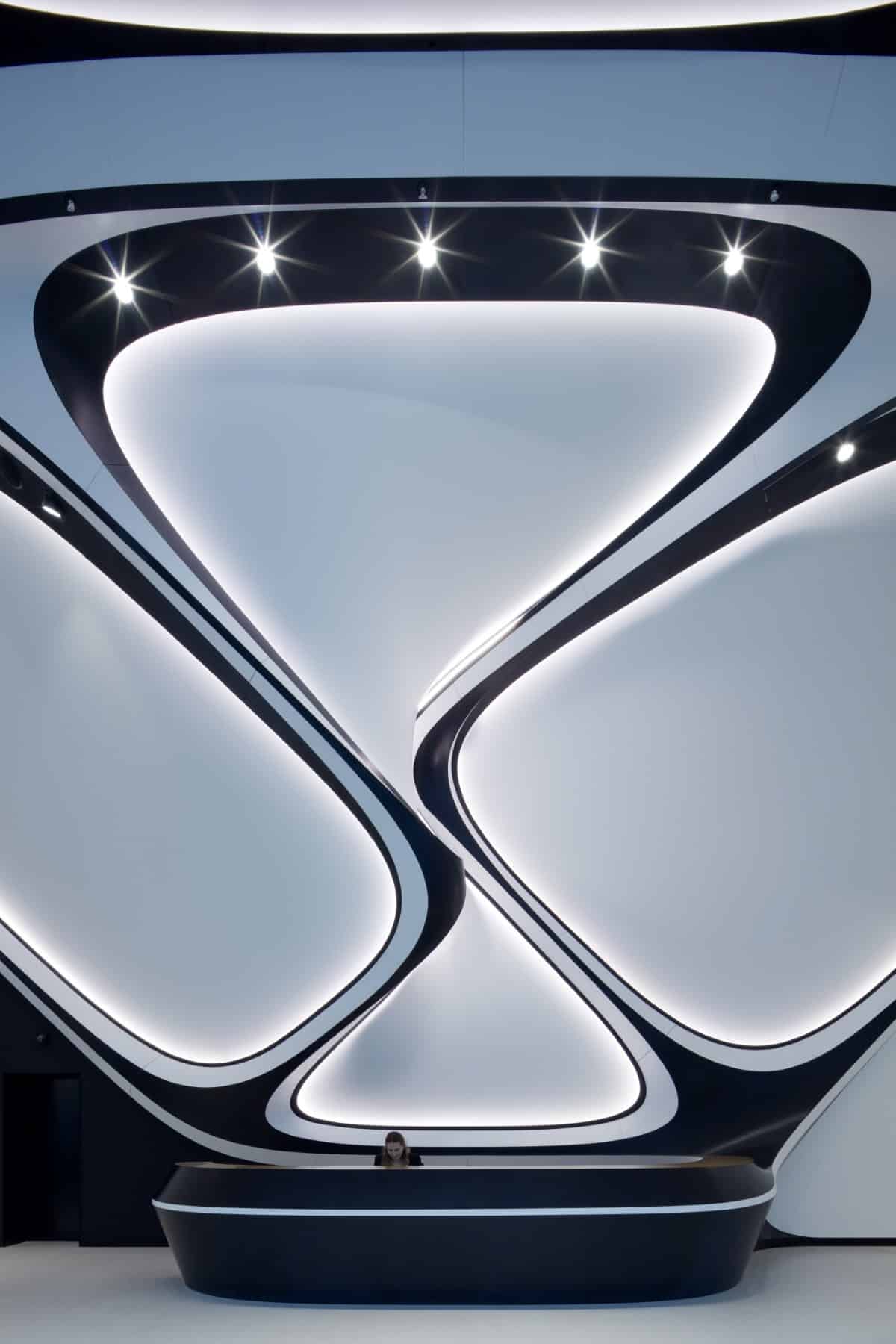
Masaryčka is playing a key role in revitalizing an area that had gone unused for decades.
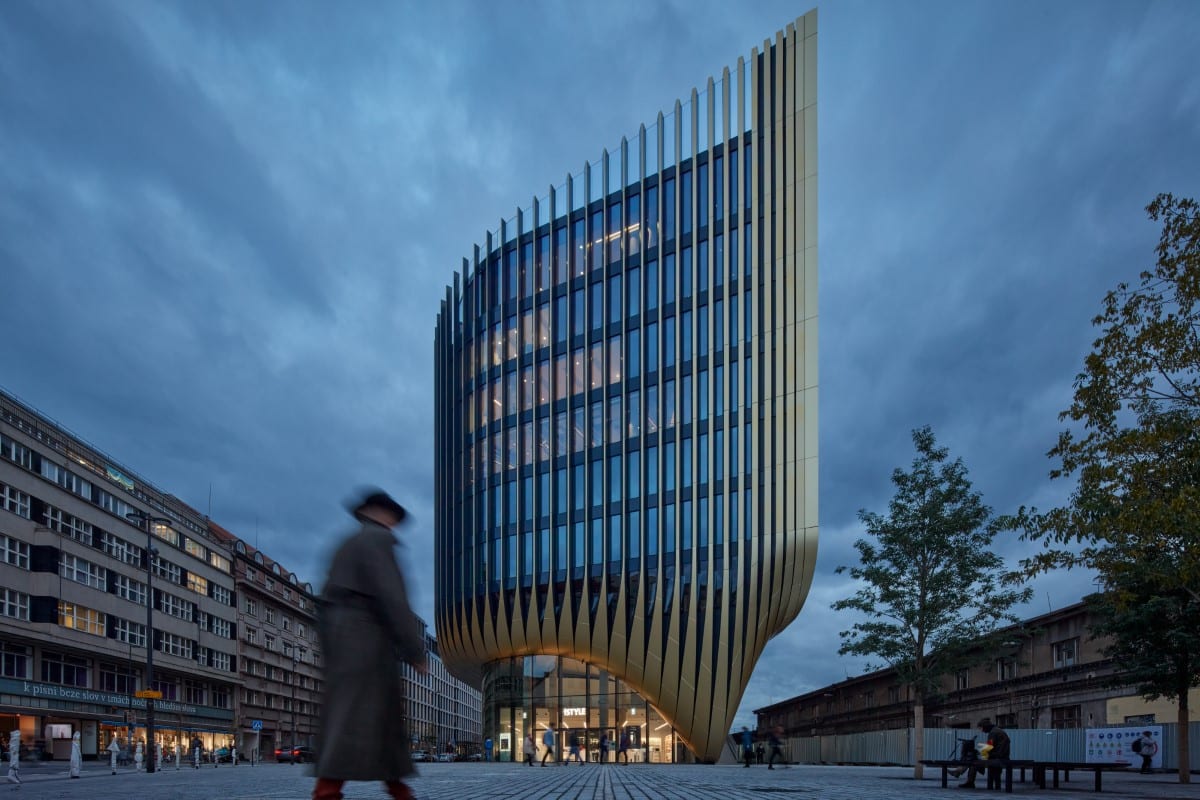
Zaha Hadid Architects: Website | Instagram | X | Facebook | LinkedIn
Photos by BoysPlayNice. My Modern Met granted permission to feature photos by ZHA.
Related Articles:
Zaha Hadid Architects Unveils Art Deco-Inspired Hotel in Macau
Zaha Hadid Architects Is Adding Sinuous Bridges to a Beijing Exhibition Center
Zaha Hadid Architects Designed a Cultural Center Inspired by the Curving Flow of a River
Zaha Hadid Architects Design “Infinite Ring” Buildings to Inspire Connection Inside and Out
READ: Zaha Hadid Architects Unveils Undulating Masterpiece in Prague

0 Commentaires