Futuristic Tower Complex Has a “Breathable Façade” With Dazzling Lights To Bring It to Life
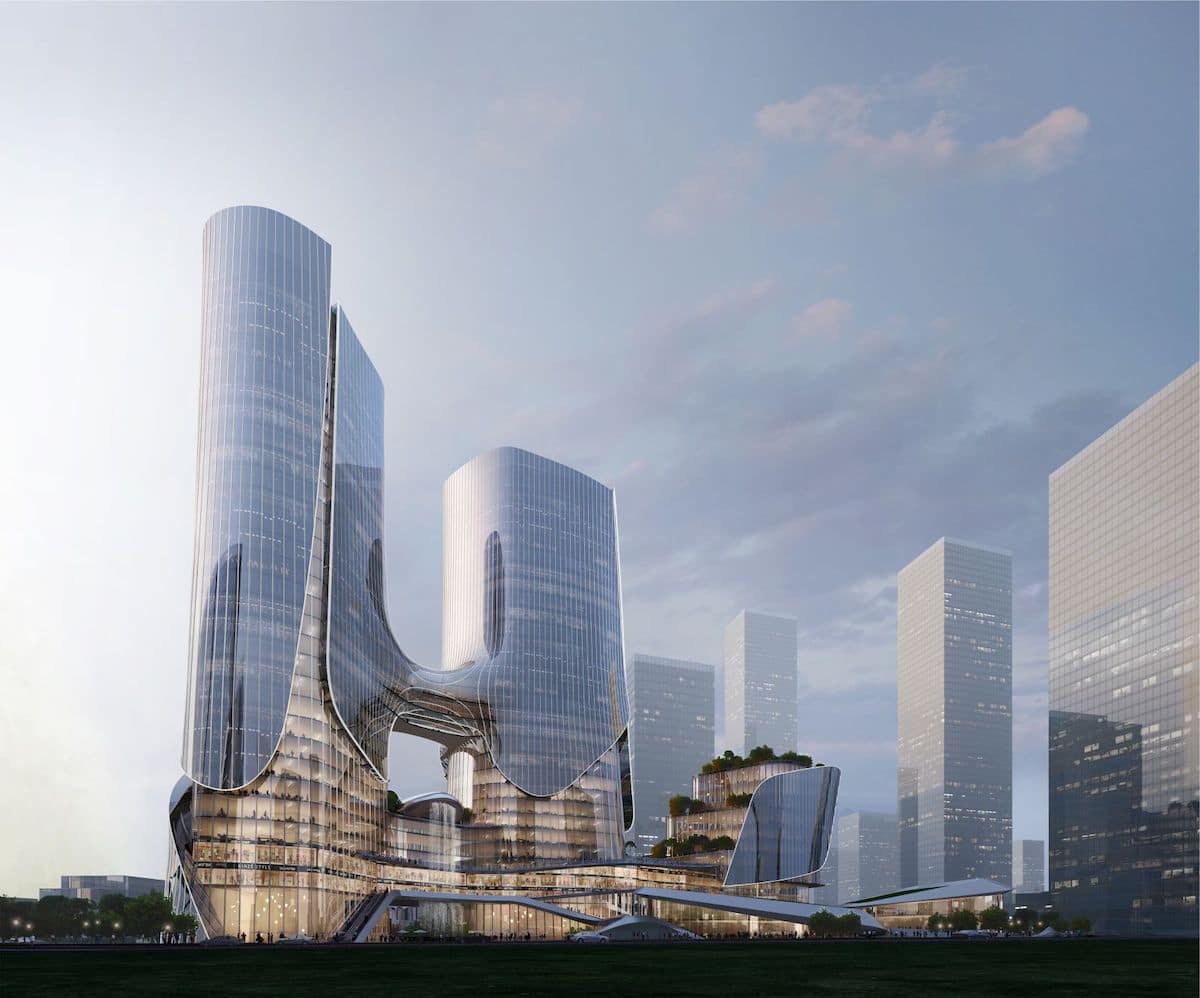
Photo: QUAD Studio, SAN
In response to the congested nature and vehicular traffic of Chengdu, China, architects have proposed a mixed-use development with plenty of walkable public space for city dwellers. QUAD Studio and Dalu Architecture were selected as the winners of a design competition for the Chengdu NBD Center. Along with environmental consultants Atelier 10, the team imagined two sinuous towers with a shared podium, connecting bridge, and a large sunken plaza.
The elegant curvature of the towers pays homage to the mountainous province of Sichuan where Chengdu is located. The theme of organic shapes extends to the plaza at the base of the towers as well as the green spaces and seating areas throughout the work. Though beautiful, the formal decisions are not just aesthetics. The building’s skin is designed as a “breathable façade,” utilizing natural ventilation and greywater collection on the roofscape for a more sustainable tower with better interior conditions.
The futuristic buildings also appear to have two layers of facing. The outer skin of the building pulls away to reveal another level of glazing that is used for dazzling LED light displays. The lights breathe life into the face of the structure and into the massive plaza.
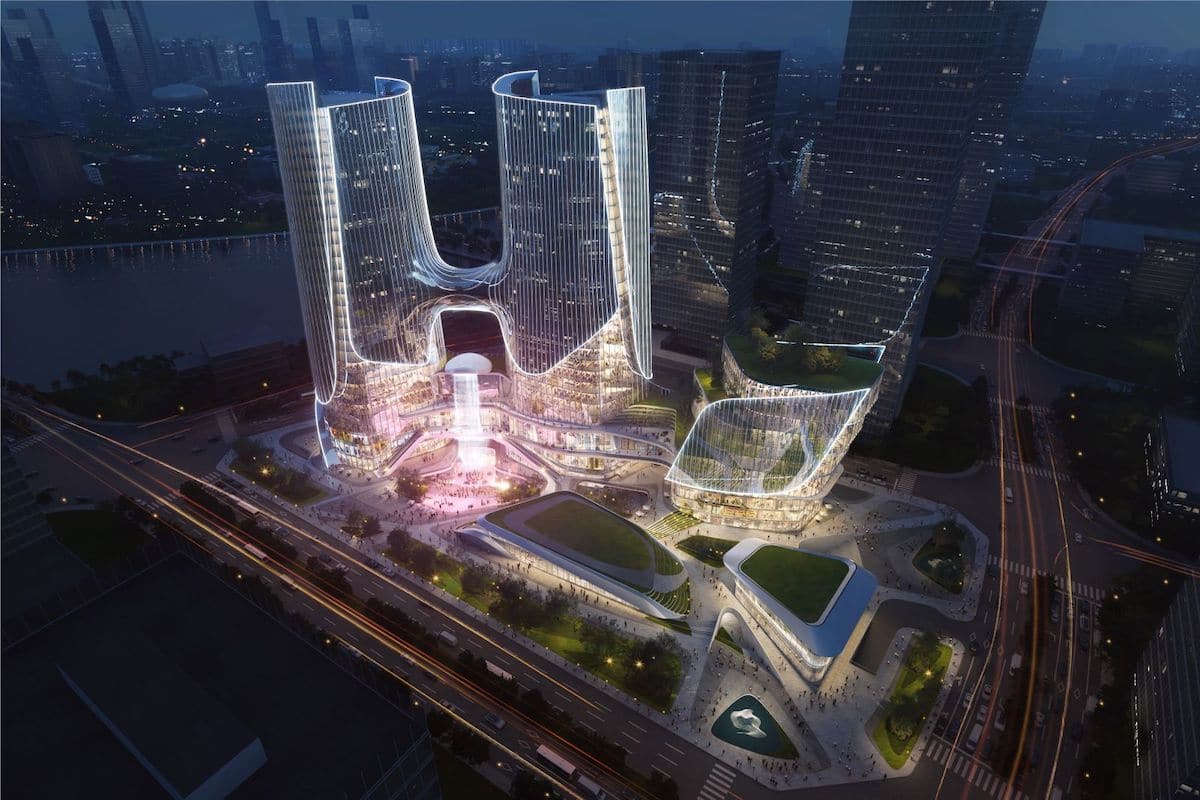
Photo: QUAD Studio, SAN
Within the towers, the team proposes a digital art gallery, exhibition hubs, offices and other program. Within the “podium,” or shared base of the towers, users will find retail areas for shopping and cultural programming. This area is connected to an underground retail area and plaza.
Aside from providing relief from the density of the city, the architects were also intent on using the project to connect existing metro services which were already passing through the site. “Underground linkages including underground road networks and connection to public transportations,” explain the designers, “is an attempt to reduce above-ground traffic and allows opportunities to free up the ground plane for pedestrian use.”
Architects design the Chengdu NBD Center with a large sunken plaza and a dazzling LED display that connects two towers.
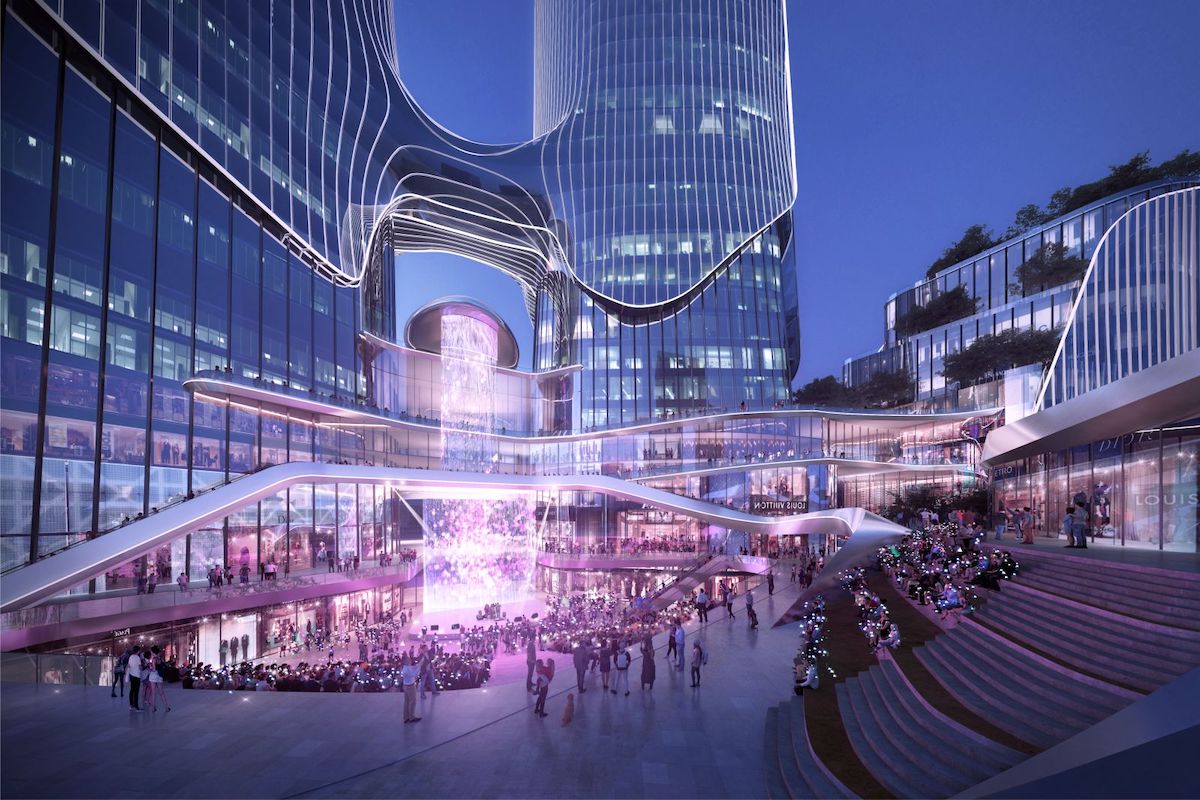
Photo: QUAD Studio, SAN
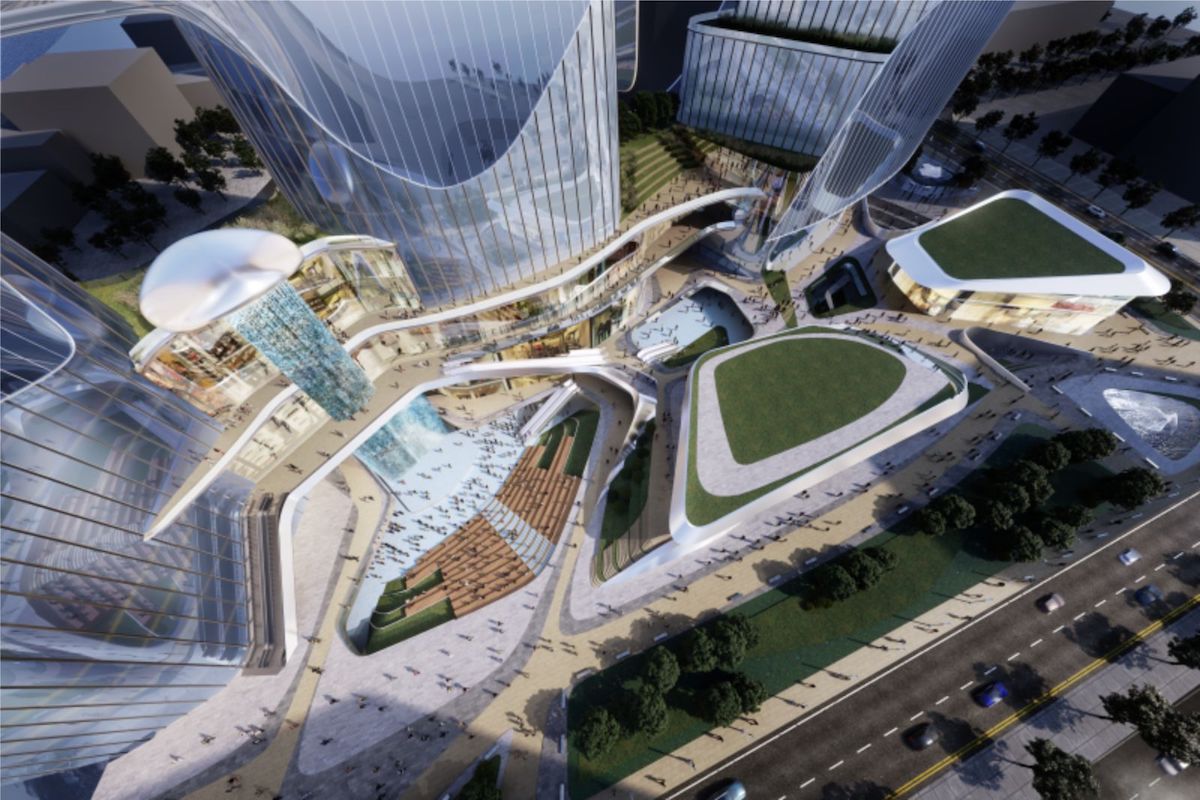
Photo: QUAD Studio, SAN
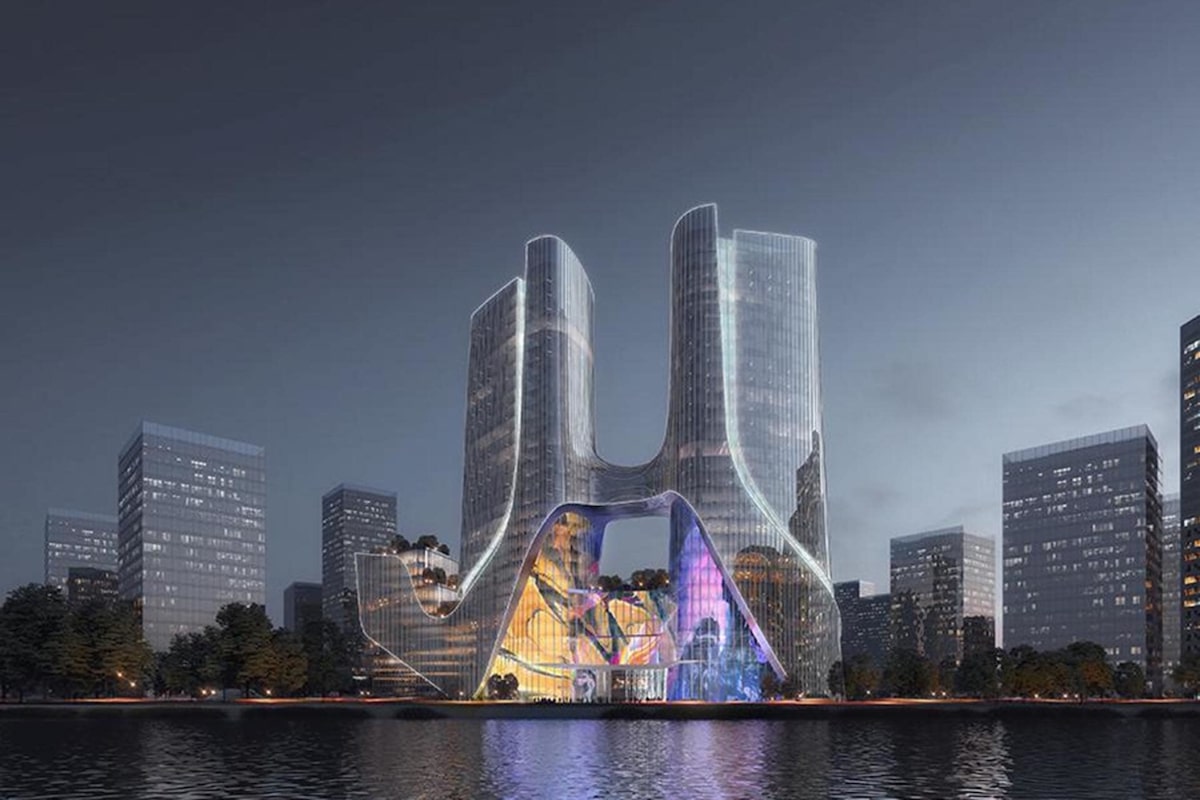
Photo: QUAD Studio, SAN
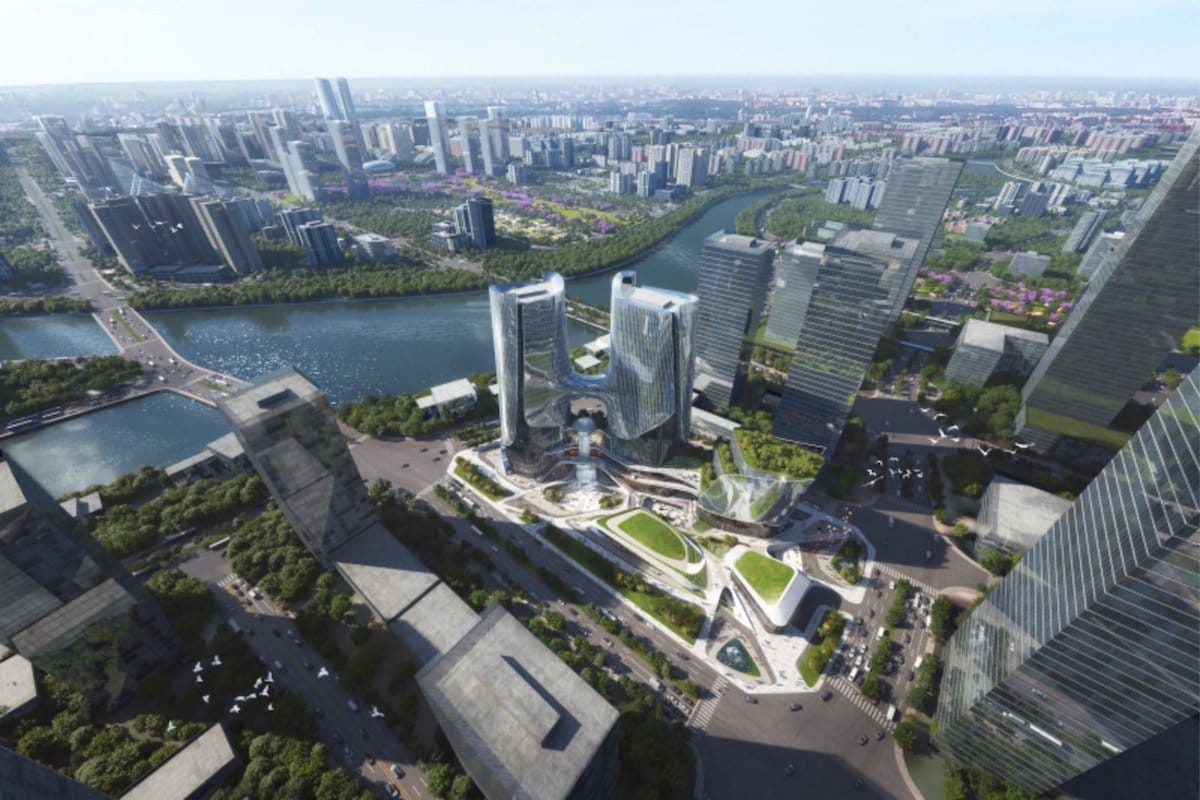
Photo: QUAD Studio, SAN
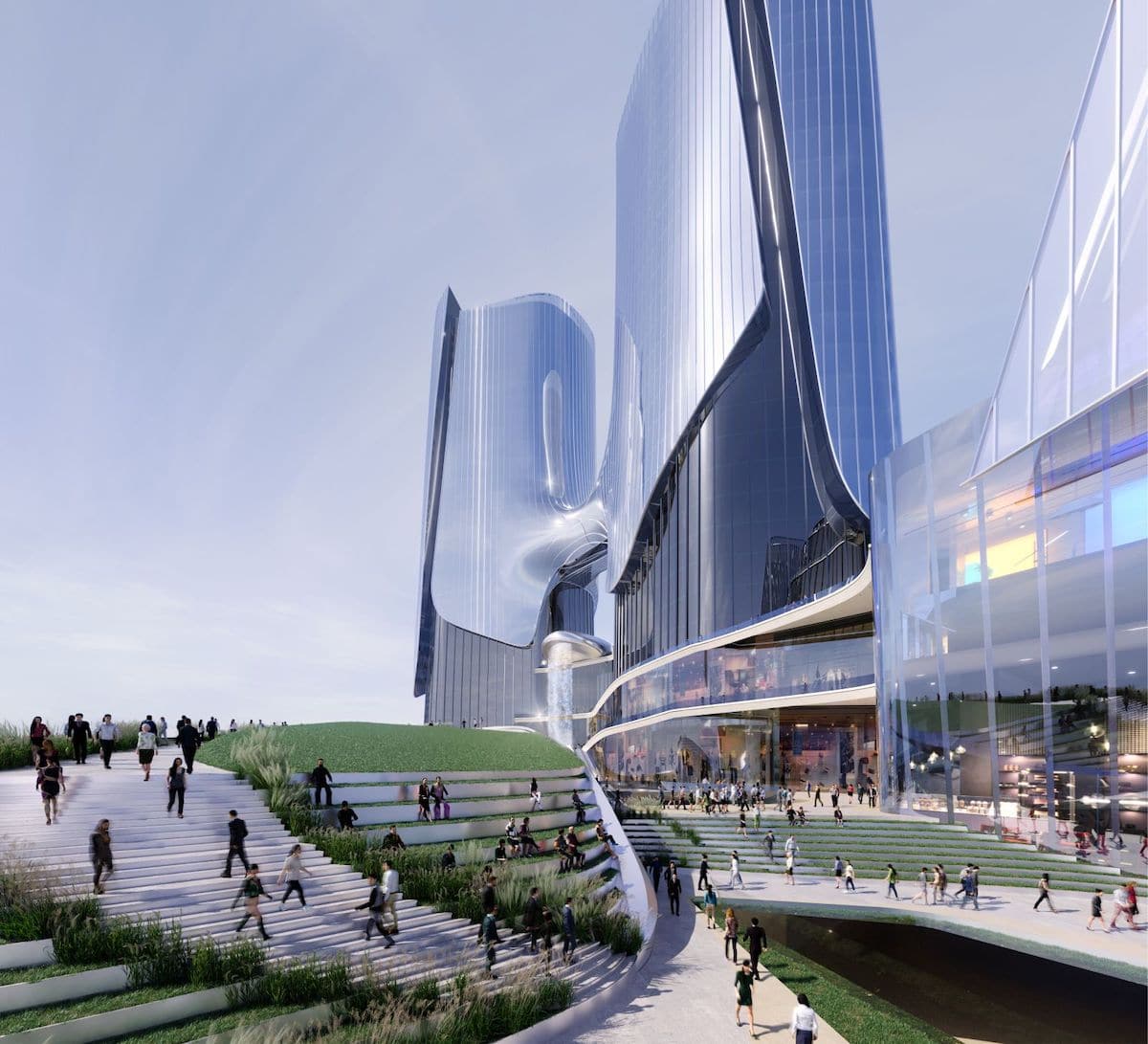
Photo: QUAD Studio, SAN
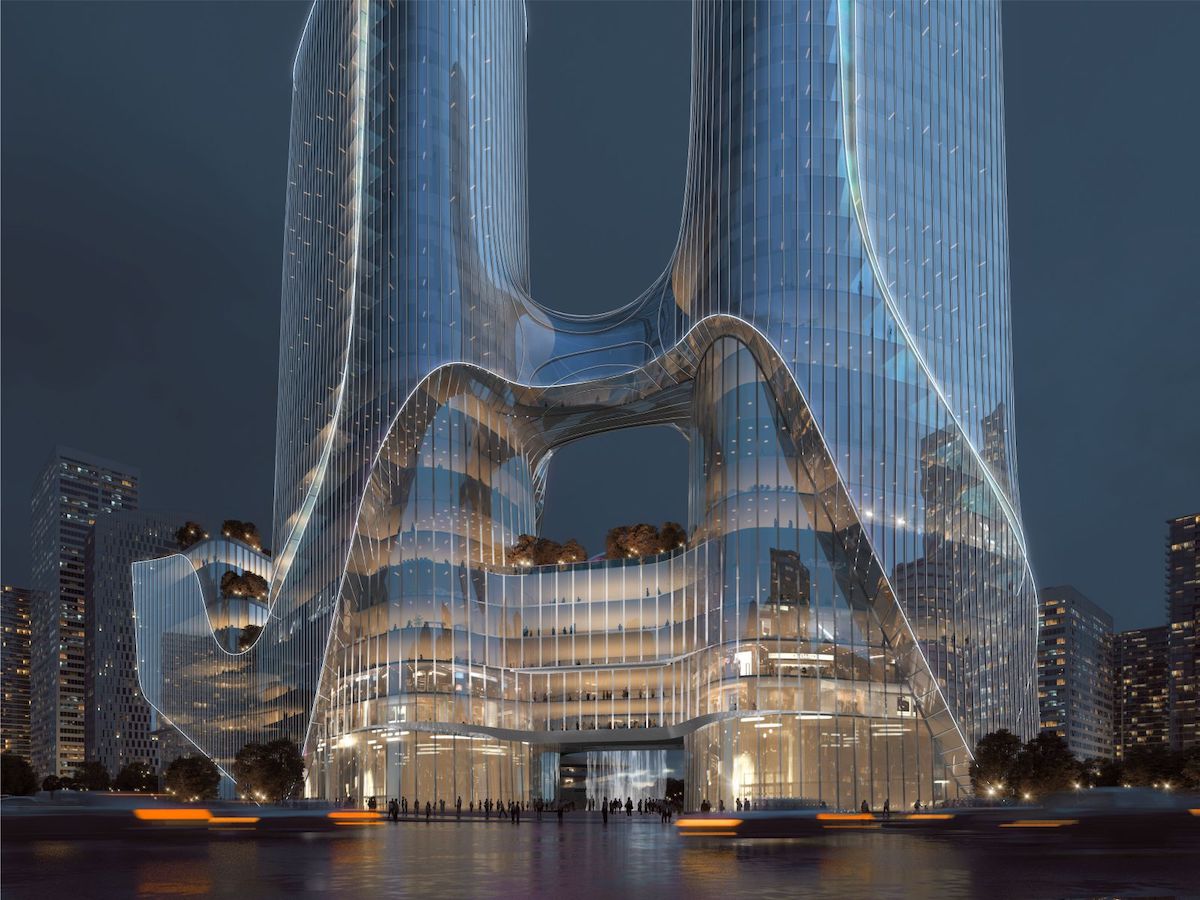
Photo: QUAD Studio, SAN
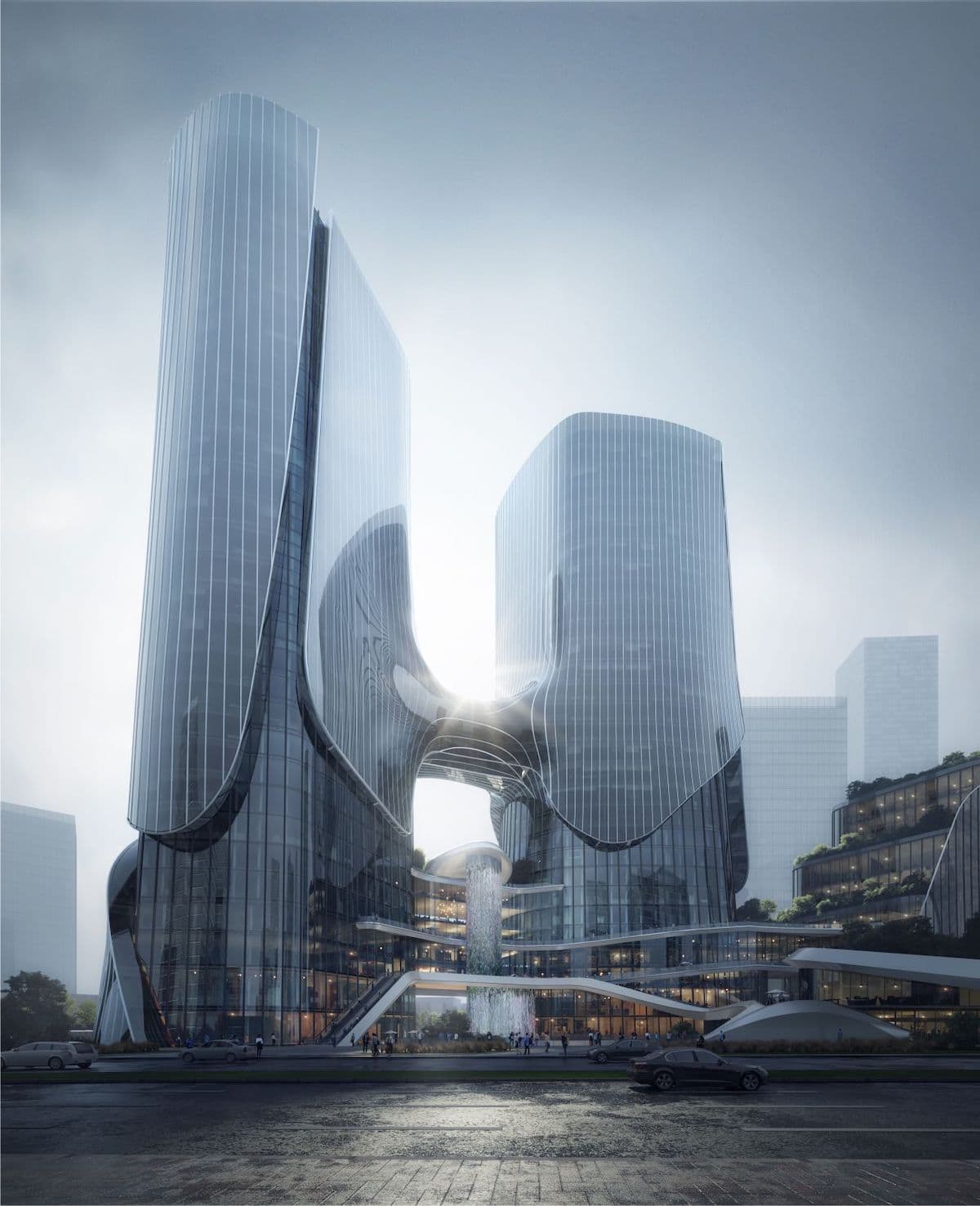
Photo: QUAD Studio, SAN
QUAD Studio: Website | Instagram
Dalu Architecture: Website
Atelier 10: Website
SAN
My Modern Met granted permission to feature photos by QUAD Studio.
Related Articles:
16-Story Residential Tower Will Have a Nature Trail Going Through It
Zaha Hadid Architects Is Adding Sinuous Bridges to a Beijing Exhibition Center
Futuristic Science and Technology Museum Resembles a Floating Cloud Over the Water
Architects Design a Twisting Bridge That Doubles as a Sculpture and a Museum
READ: Futuristic Tower Complex Has a “Breathable Façade” With Dazzling Lights To Bring It to Life
0 Commentaires