Zaha Hadid Architects Is Adding Sinuous Bridges to a Beijing Exhibition Center
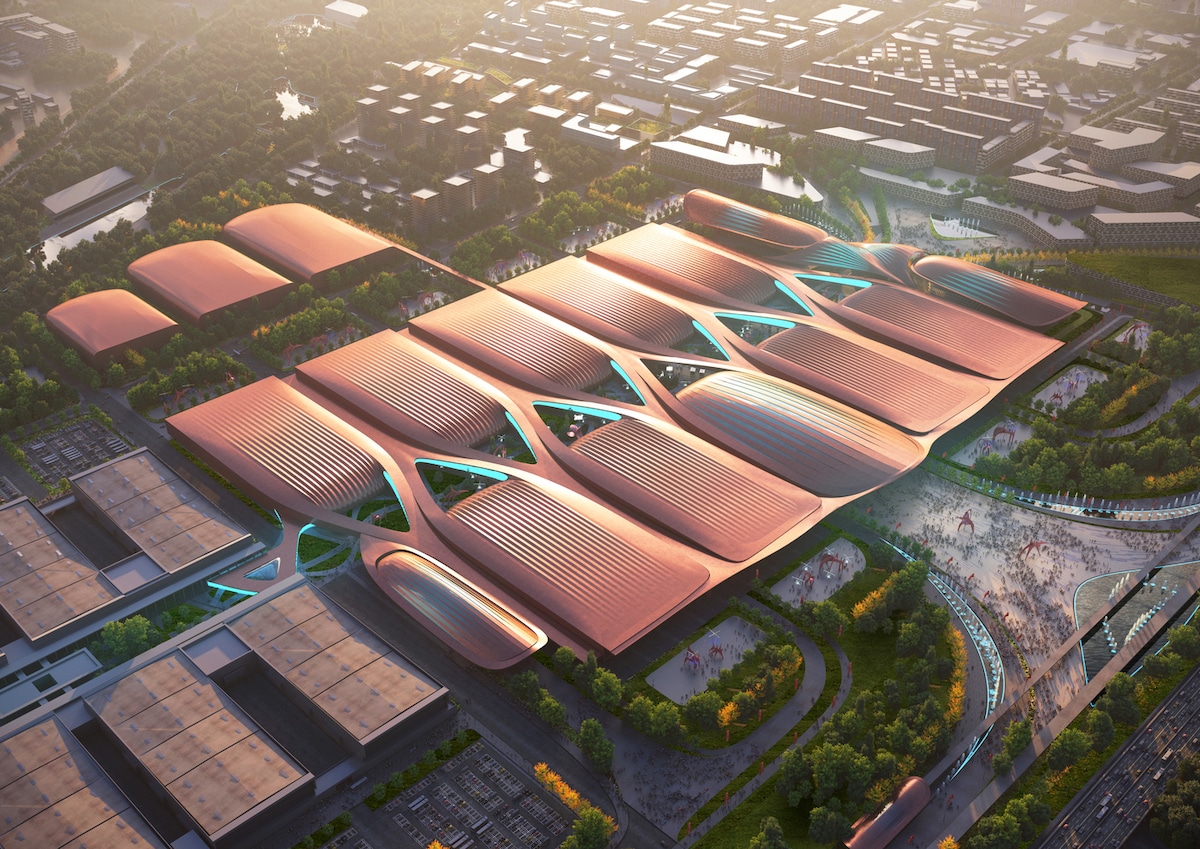
Photo: ATCHAIN
World-renowned architecture firm Zaha Hadid Architects (ZHA) has just won a competition for the second phase of Beijing’s International Exhibition Centre. The competition was launched to help meet expected growth for the bustling business center— which the designers met with their futuristic new complex.
The winning design features a symmetrical complex split down the middle and connected by sinuous bridges. The texture applied to these continuous forms is inspired by the tiles of Chinese architecture and is used here on a much larger scale. The main design move of splitting the building apart creates a beautiful public space below with plenty of access to natural light; bridges cross these green areas and are enclosed with floor-to-ceiling glass panels so that visitors can look at the park below.
Aside from the creation of a generous outdoor space, ZHA’s proposal also integrated a new business program needed to get Beijing’s International Exhibition Centre ready for the next generation of innovators. These include a hotel, conference centers, and plenty of exhibition halls, as well as less formal spaces like smaller informal meeting areas, cafés, and access to outdoor areas.
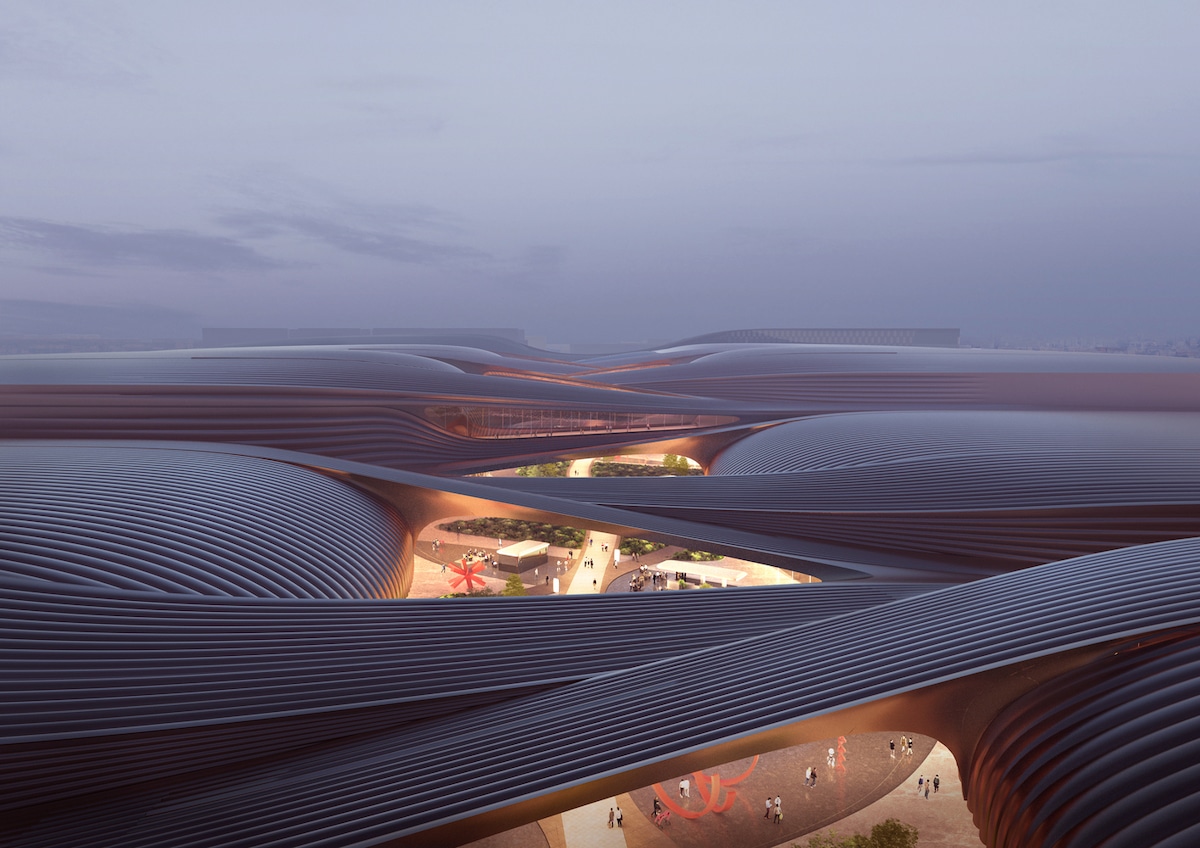
Photo: Brick Visual
Like many of the firm's other futuristic projects, this proposal planned for a hybrid system that would eliminate the need for breaking up interior space with traditional columns. “The roof’s symmetric geometries create an efficient lightweight large span structure to provide a column-free flexible space that can quickly adapt to changes in exhibitions and nature of use; its industrial materiality and scale balanced with its fluid architectural language,” explains ZHA.
The architects also included green technologies in their design by proposing modern smart building technologies. AI will monitor the interior air conditions and adjust the heating, ventilation, and air conditioning systems to keep temperatures consistent without being wasteful. Meanwhile, solar energy and rainwater will be collected. Rain will even be recycled to help maintain all of the greenery included in the proposal.
If you want to see more incredible projects by ZHA, read our article about the Queen of the Curve and our favorite projects by the firm.
Zaha Hadid Architects has just won a competition for the second phase of Beijing's International Exhibition Centre.
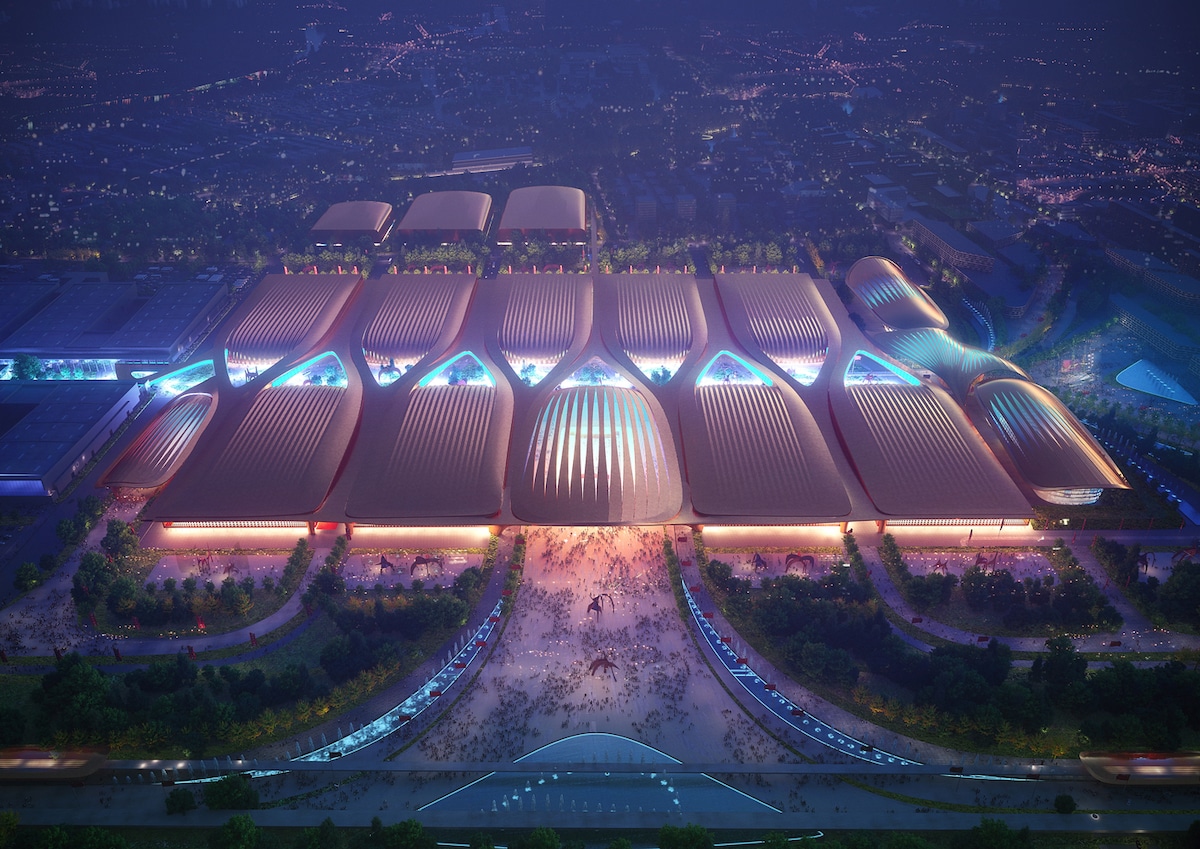
Photo: Slashcube
The winning design features a symmetrical complex split down the middle and connected by sinuous bridges.
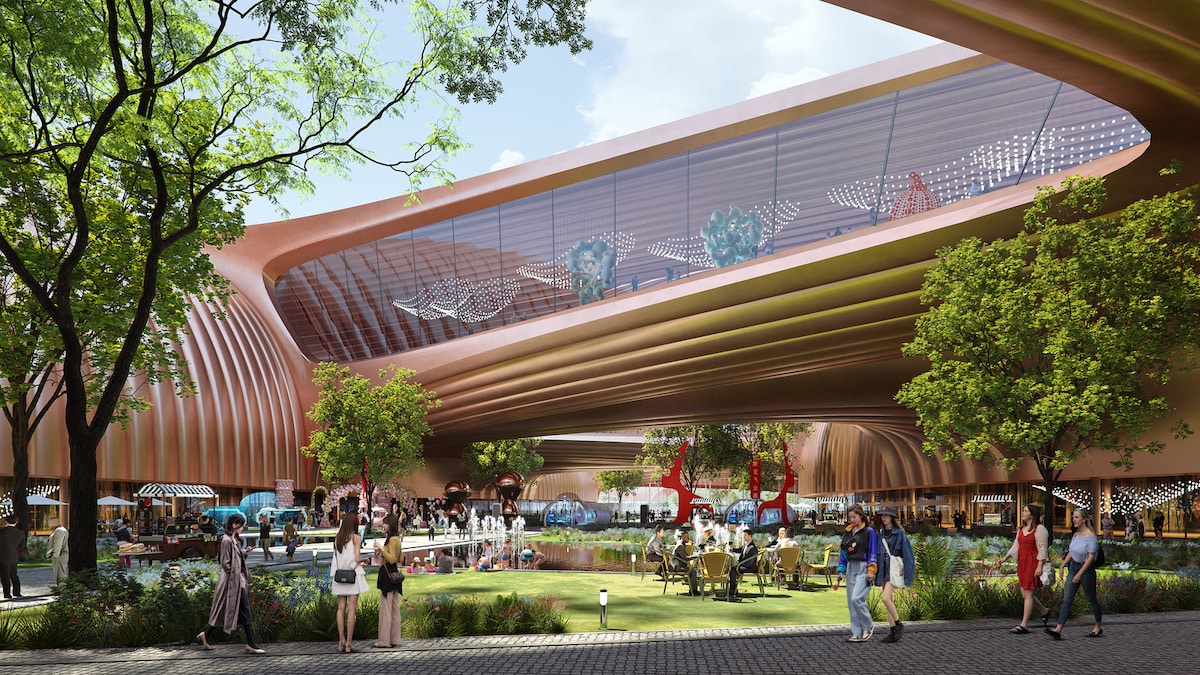
Photo: ATCHAIN
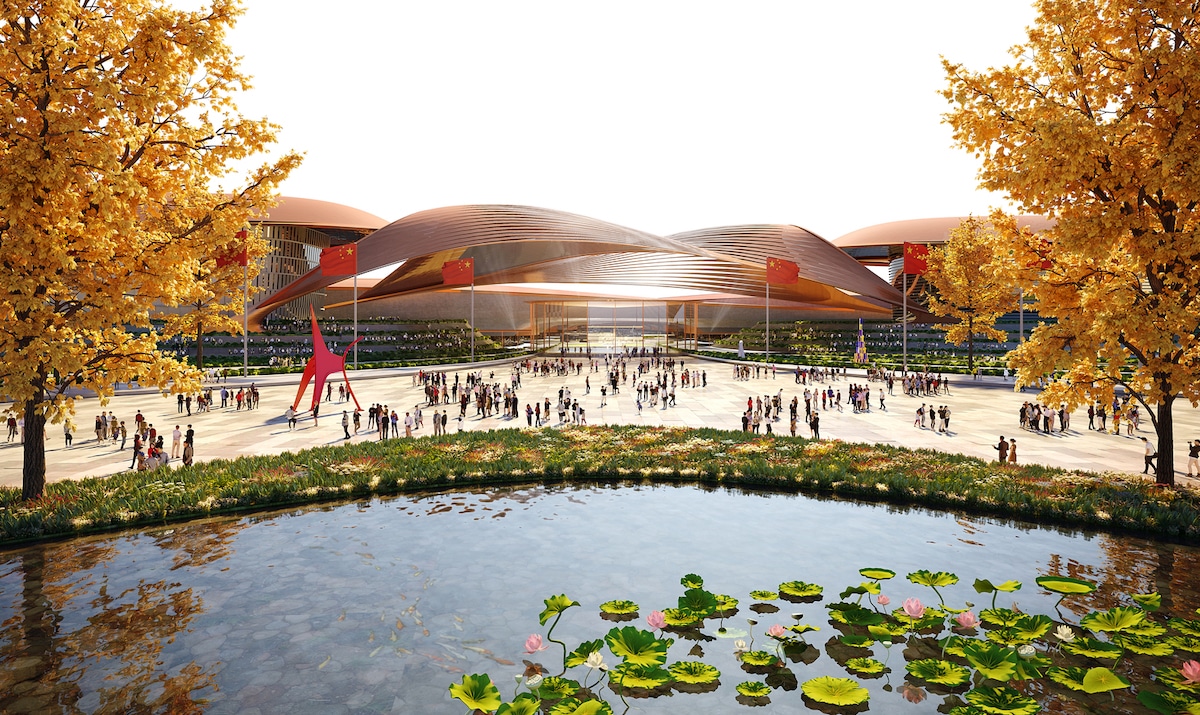
Photo: ATCHAIN
Zaha Hadid Architects: Website | Instagram | Twitter | Facebook | LinkedIn
CHAIN: Website | Instagram | Facebook | LinkedIn
Brick Visual: Website | Facebook | Instagram
Slashcube: Website | Facebook | Instagram | Vimeo
h/t: [designboom]
All images via Zaha Hadid Architects, ATCHAIN, Brick Visual, and Slashcube.
Related Articles:
The Architecture of Zaha Hadid: 10 Great Buildings by the Queen of the Curve
Zaha Hadid Architects Design a Futuristic Open-Base Tower in Shenzhen Bay
Zaha Hadid Architects Design a New Science and Technology Museum in Shenzhen
Zaha Hadid Architects Designs Futuristic Transit Hub That Doubles as a Public Bridge
READ: Zaha Hadid Architects Is Adding Sinuous Bridges to a Beijing Exhibition Center
0 Commentaires