10 Dramatic Buildings by Architect Tadao Ando, The Master of Light and Concrete
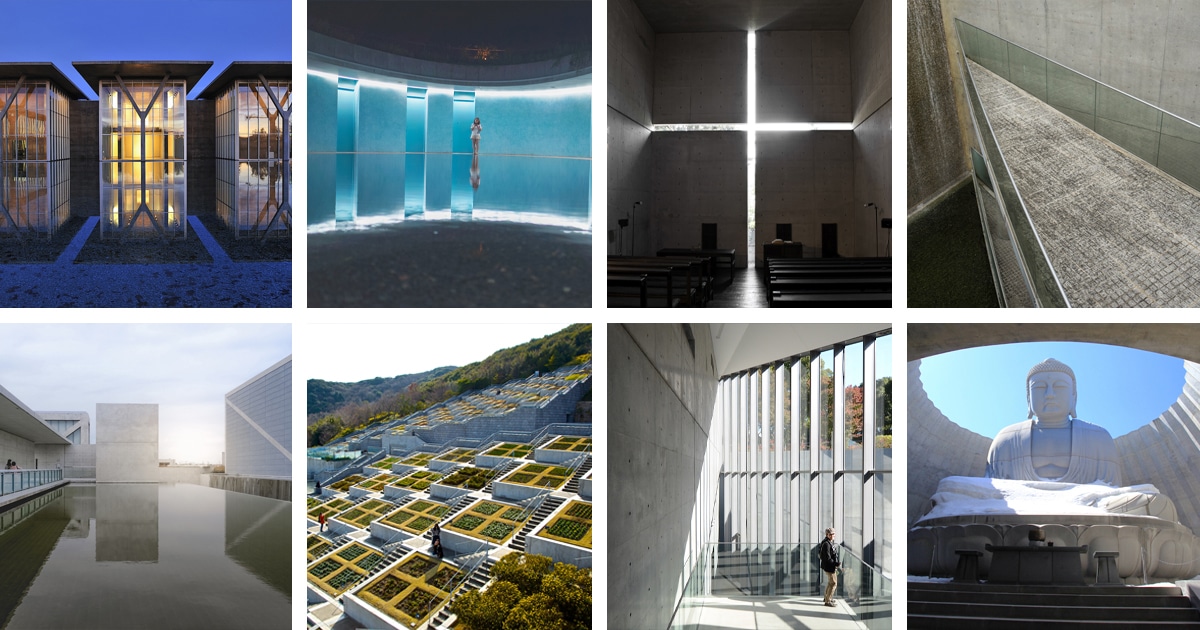
Left to right: Modern Art Museum of Fort Worth, Benesse House Oval, Church of Light, Garden of Fine Art, Sayamaike Museum, Glass House, 21 21 Design Sight, Hill of the Buddha in Makomanai Takino Cemetery
Japanese architect Tadao Ando is well known for his masterful use of concrete structures in harmony with natural elements. The beauty of Ando’s architecture often relates to how man-made design takes a back seat to sunlight, wind, water, or landscape. Simple concrete blocks are perfectly scaled in relation to nature and become a backdrop for the organic world.
One of the most obvious examples of this is Aldo’s use of sunlight in projects like Church of Light. “In all my works, light is an important controlling factor,” explains Aldo. “I create enclosed spaces mainly by means of thick concrete walls. The primary reason is to create a place for the individual, a zone for oneself within society. When the external factors of a city’s environment require the wall to be without openings, the interior must be especially full and satisfying.”
Ando’s use of natural elements is not limited to the building scale. Many of his projects seamlessly blur the line between architecture and landscape. Stairs, ramps, and bridges are often embedded in the ground to create an experience that elevates nature by modestly presenting a framework of architecture. Architectural historian Francesco Dal Co describes Aldo’s approach as “critical regionalism.”
Ando’s minimally invasive approach to architecture and true mastery of material and scale often has an unexpected effect on the finished project. His works often have an almost spiritual quality. Architecture is perfectly at peace with nature, history, and experience. His reputation for creating these projects earned the self-taught architect the Pritzker Prize in 1995—the most prestigious award granted to an architect.
To see more of Ando's design at work, scroll down to learn more about 10 of our favorite projects by him.
Read on to see 10 of our favorite projects by legendary Japanese architect Tadao Ando.
Benesse House at Benesse Art Site
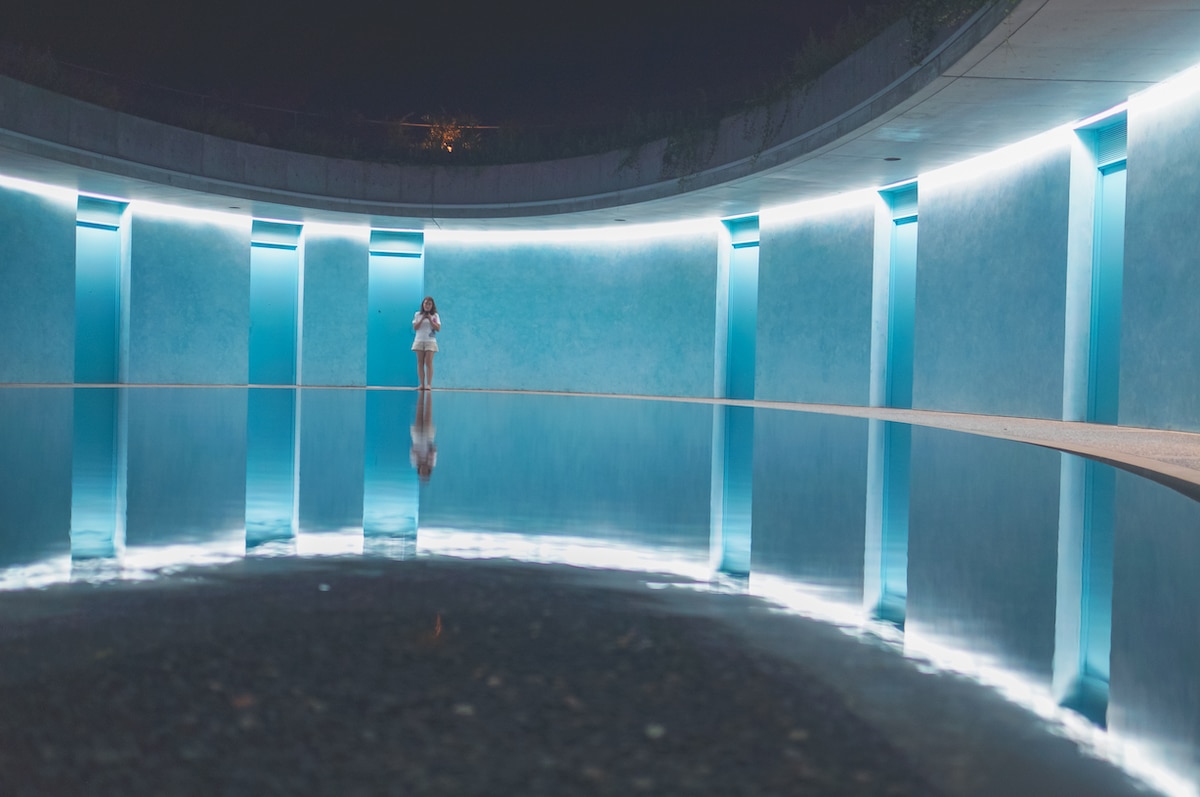
Benesse House Oval at Benesse Art Site on Naoshima Island, Japan (Photo: Stock Photos from Avim Wu/Shutterstock)
The Benesse House on the island of Naoshima includes four modern buildings designed by Ando. These include the Museum, the Oval, the Park, and the Beach. The programs in the Benesse Art Site are closely related to Ando’s own views on art and architecture. They are designed as an integrated zone of art, architecture, nature, and culture. For this reason, the site is made up of ramps, stairs, bridges, and other elements that integrate architecture into the landscape of Setonaikai National Park.
One of the most iconic pieces of the site is the Benesse House Oval. A beautiful water feature sits at the center of the project and can be enjoyed via six guest rooms that look outward to the site. In this way, one connection of the room appreciates the beauty of nature, while the other side celebrates the beauty of the architecture.
Church of Light
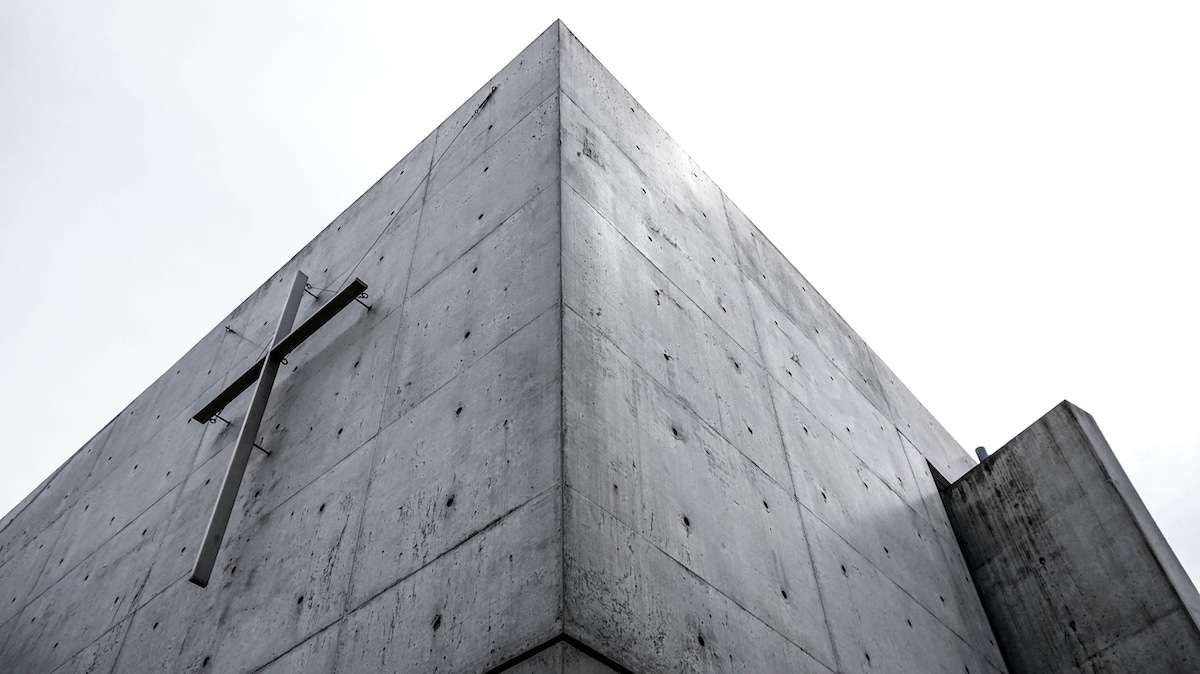
The Church of Light in Ibaraki, Osaka, Japan (Photo: Stock Photos from chisanupong Boss/Shutterstock)
Church of Light is one of Ando’s most recognizable projects and perhaps most clearly represents what defines his architectural style. One major theme found throughout his career is the use of natural elements in equal or greater focus than the architecture itself. “I don’t believe architecture has to speak too much,” says Ando. “It should remain silent and let nature in the guise of sunlight and wind.”
In this project, sunlight certainly plays an important role. Ando splits a large concrete wall to allow intense beams of light to pierce the interior. Instead of decorating the interior by adding a cross, he subtracts the cross and allows it to exist as a void.
The beauty of this project lies in its use of simplistic material. Instead of creating a church full of Christian symbolism, Ando asks visitors to reflect on their beliefs by simplifying the space into its most basic forms. The heavy reading of the concrete—especially in contrast to the intensity of light—creates a dark and spiritual environment for worshippers. The contrast is indicative of another theme in Ando’s work: juxtaposition or duality. The light from the cross is brighter in comparison to the otherwise dark room. The void of the cross is more vivid in comparison to the dense concrete.
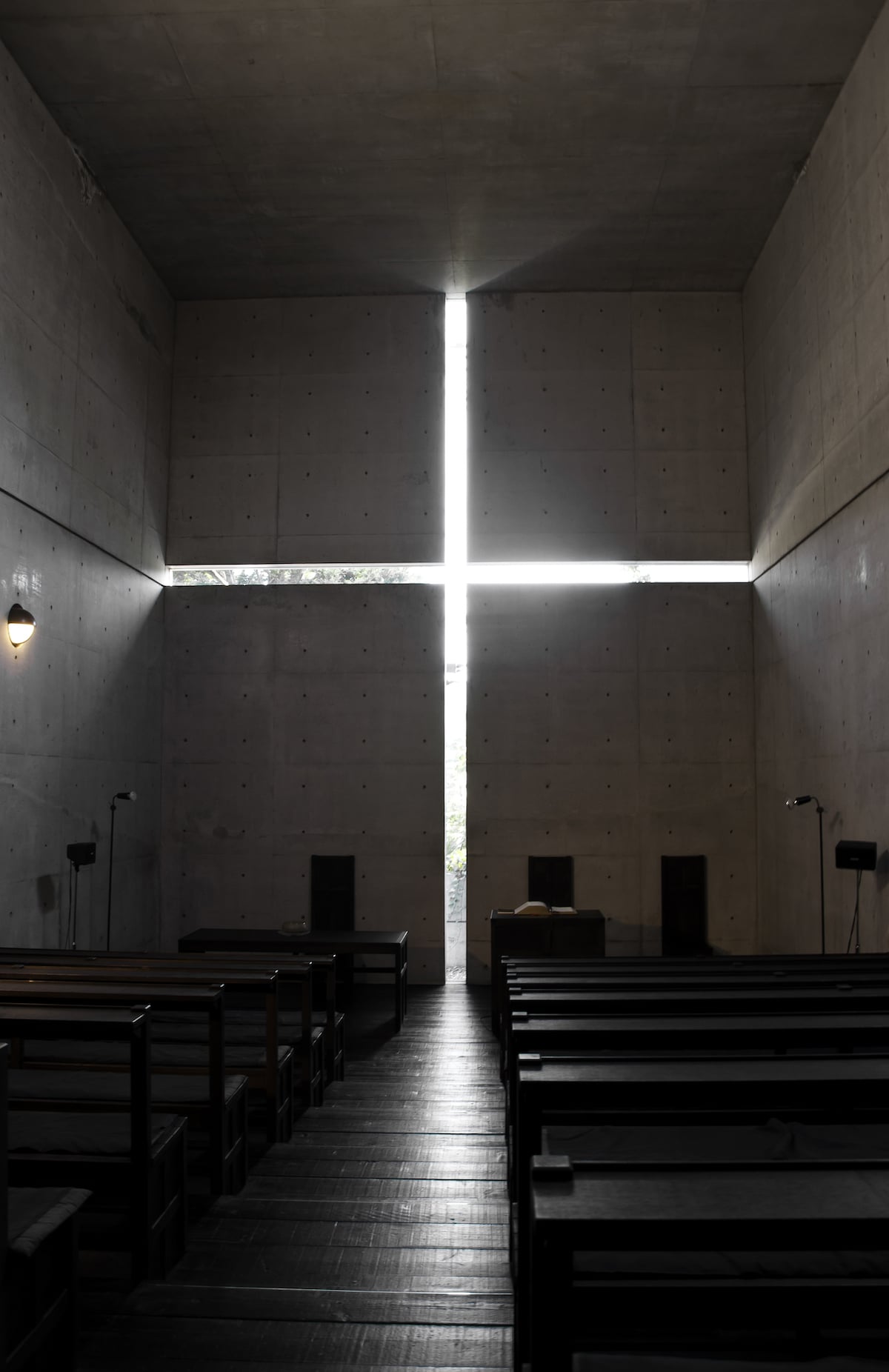
The Church of Light in Ibaraki, Osaka, Japan (Photo: Stock Photos from Sira Anamwong/Shutterstock)
Water Temple
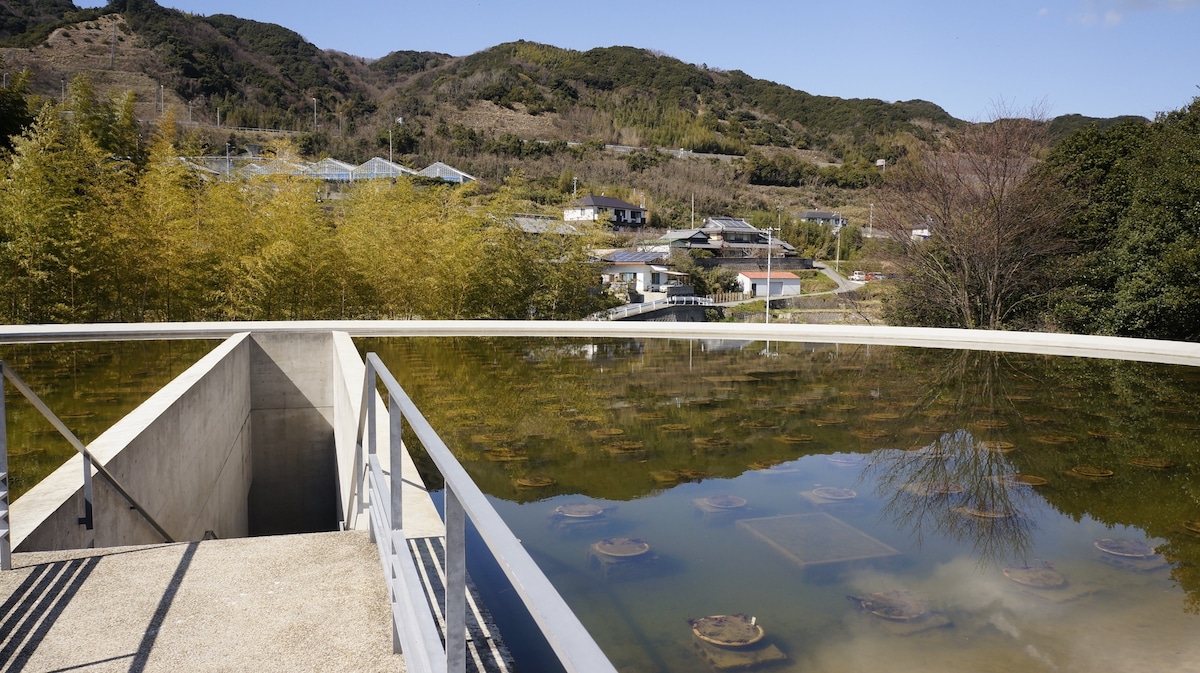
Water Temple in Awaji Island, Hyogo, Japan (Photo: Stock Photos from isaray/Shutterstock)
As you scroll through these great works by Ando, you might notice that it is often difficult to separate the building from the landscape since they are so closely related. In Water Temple, this is almost certainly the case. The project is defined by a monumental staircase that cuts through a body of water. The stairs are narrow, creating an even more dramatic procession through the water and downward.
When visitors arrive at the end of the staircase, they enter a circular shrine with accents of red color. While the exterior of the project is grand and serene, the interior is a peaceful and intimate place of worship.
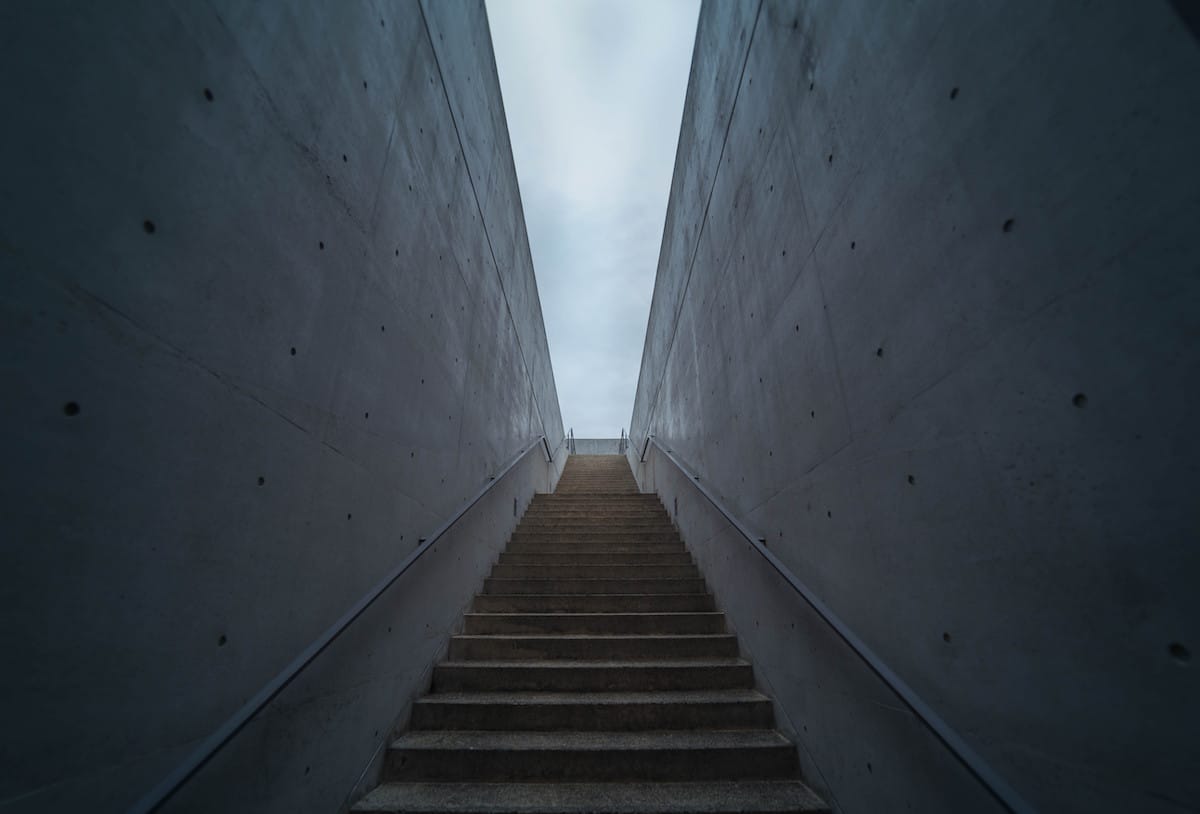
Water Temple in Awaji Island, Hyogo, Japan (Photo: Stock Photos from Jaykhunakorn/Shutterstock)
Church on the Water
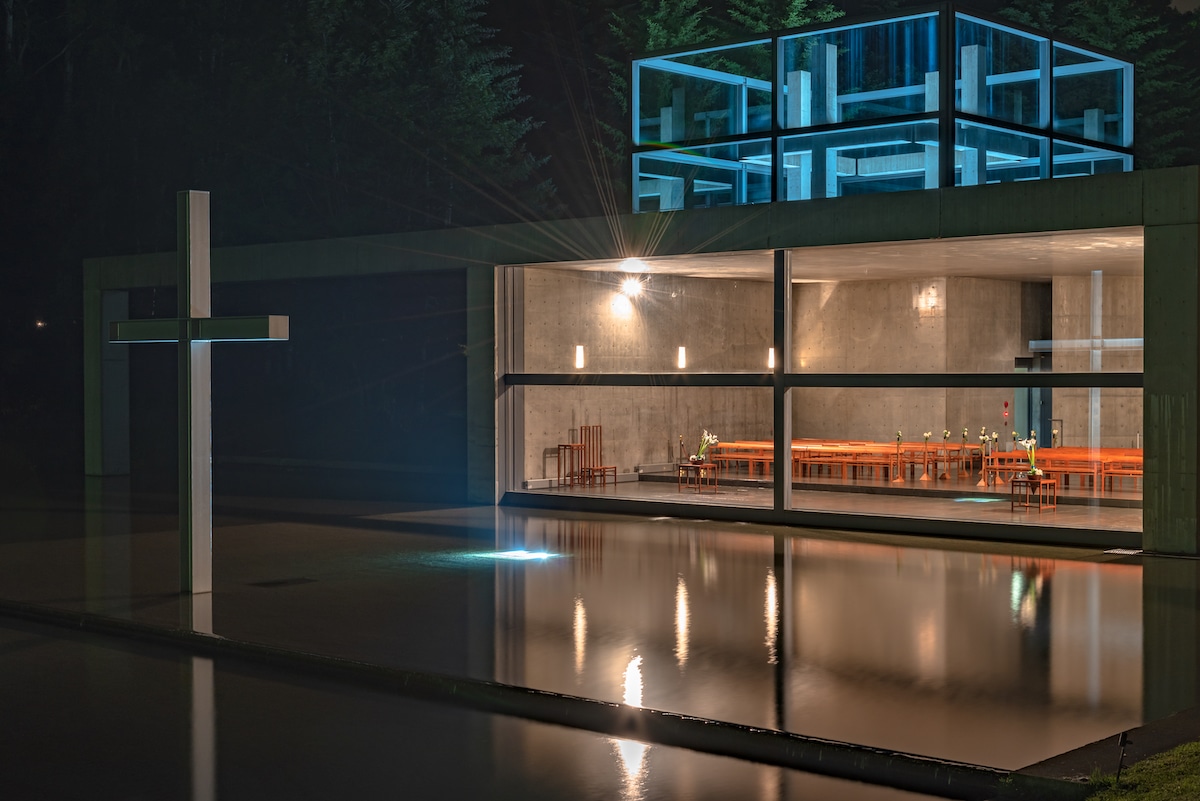
Church on the Water in Tomamu, Hokkaido, Japan (Photo: Stock Photos from Shawn.ccf/Shutterstock)
Church on the Water is a place of worship designed on a waterfront in Tomamu, Japan. The building is also one of the most desired wedding destinations in Japan for its picturesque design. As is implied by the name, Church on the Water does not direct focus inward—as in a typical church—but outward towards the water. This is symbolic of Ando’s philosophy of celebrating nature, but more importantly, seeks to help visitors worship God through experiencing His creation rather than the creation of man.
A monumental cross sits on the water, aligned with the church’s central circulation. You can find the repetition of the cross symbol in details throughout the project, like the mullions that divide the large glass façade and in the concrete elements included in the upper glass cube. Though the building itself is simple, the minimal palette of raw concrete with glass and steel creates a peaceful environment for visitors.
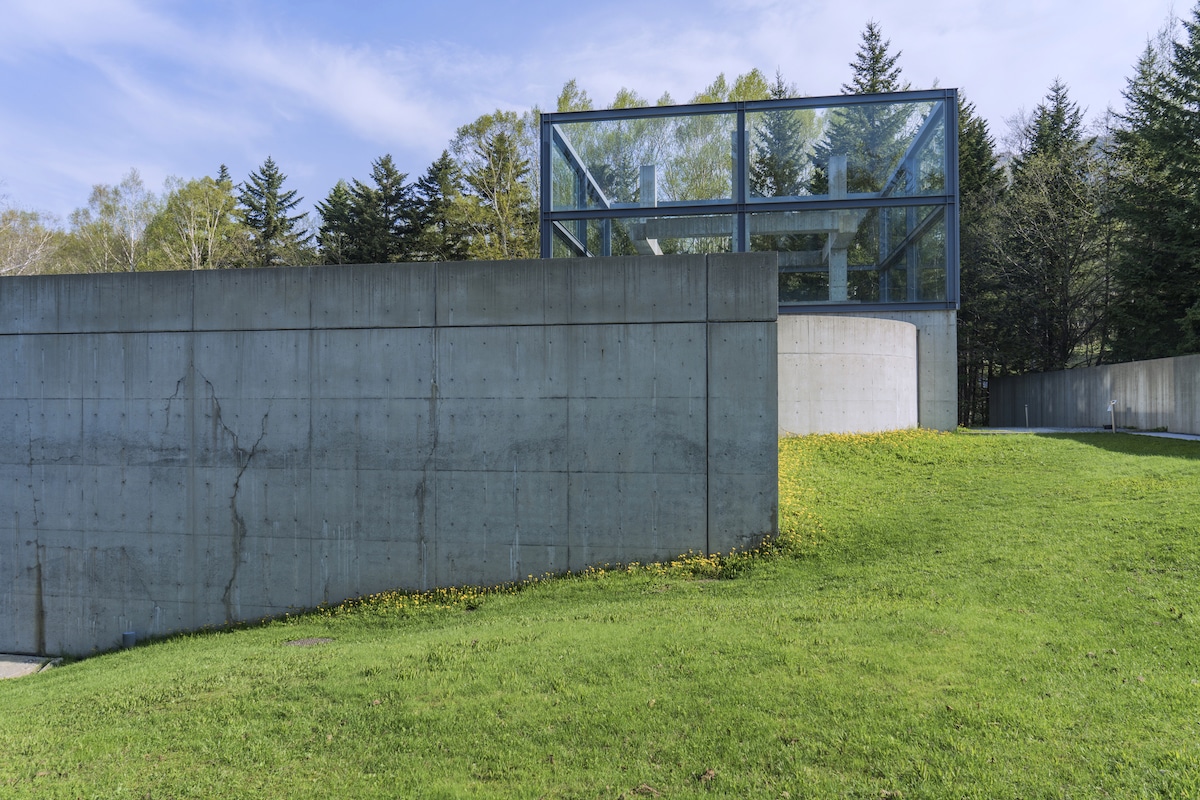
Church on the Water in Tomamu, Hokkaido, Japan (Photo: Stock Photos from lingling7788/Shutterstock)
Sayamaike Museum
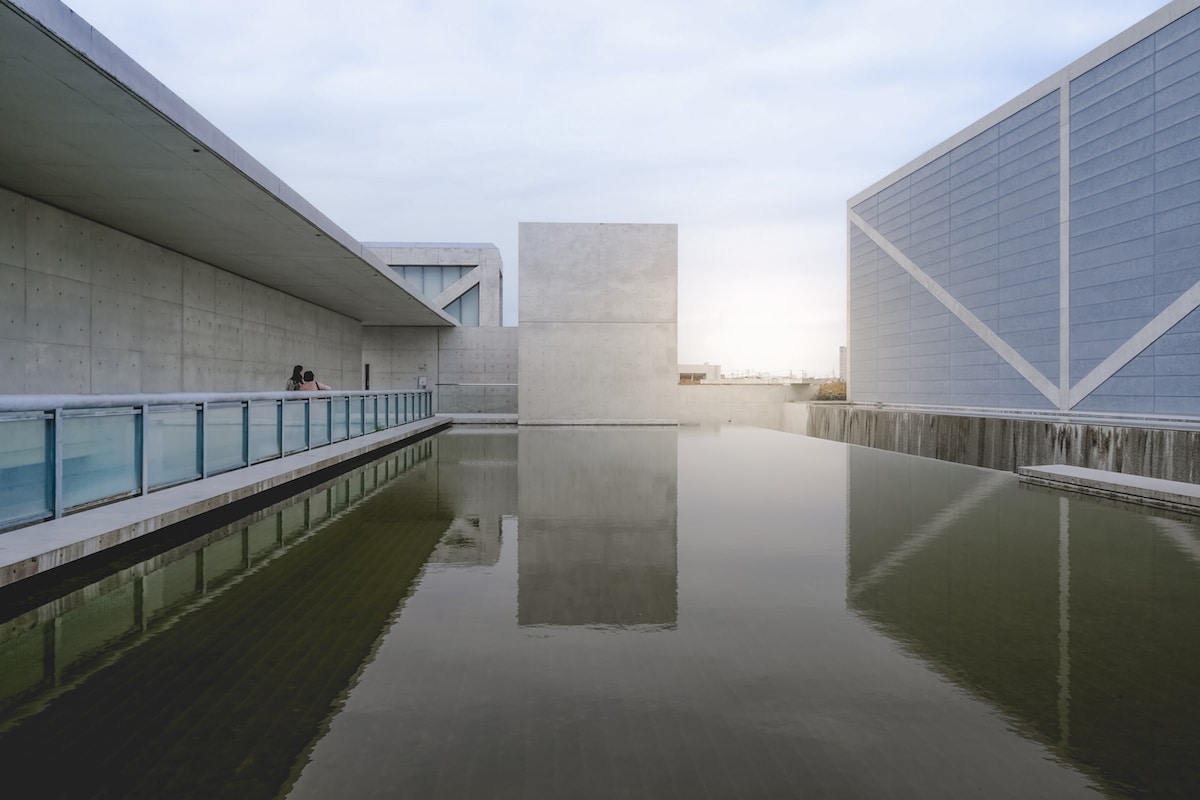
Sayamaike Museum in Osakasayama, Japan (Photo: Stock Photos from SomLdwn/Shutterstock)
Like some of Ando’s other projects, the Sayamaike Historical Museum is an example of architecture that celebrates the landscape rather than its own creation. The museum is on the edge of Sayamaike Pond, an old reservoir in Osakasayama that was created as far back as the 7th century and was later used as a dam to prevent flooding. This and other great examples of ancient Japanese engineering was discovered during an excavation of the site. Ando was commissioned to create a work that would give this area new life and introduce visitors to the history there.
The simple materials used throughout this cool gray project create a perfect backdrop against the water feature. The buildings themselves are designed as two simple blocks which border the water. As visitors pass through the site and access the buildings, they are introduced to walkways that allow them to look over at the water feature and to experience the incredible waterfalls through sight and through sound.
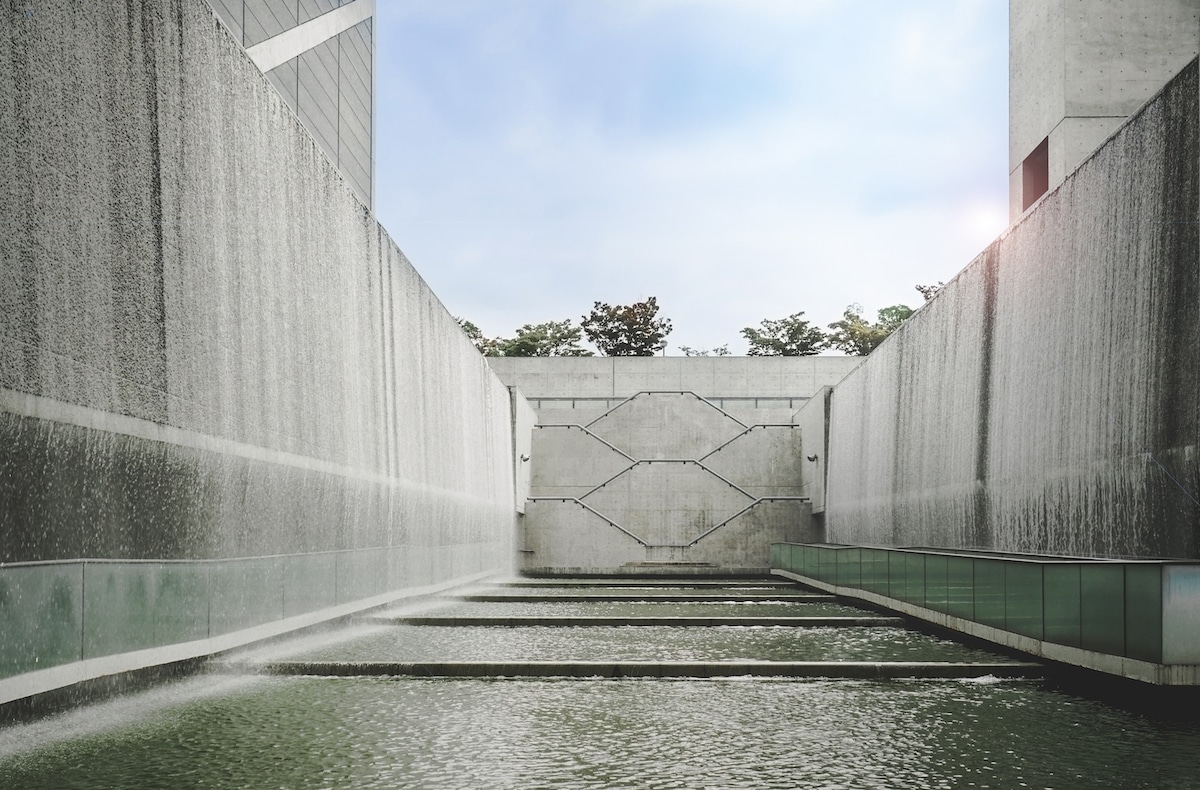
Sayamaike Museum in Osakasayama, Japan (Photo: Stock Photos from SomLdwn/Shutterstock)
Garden of Fine Art
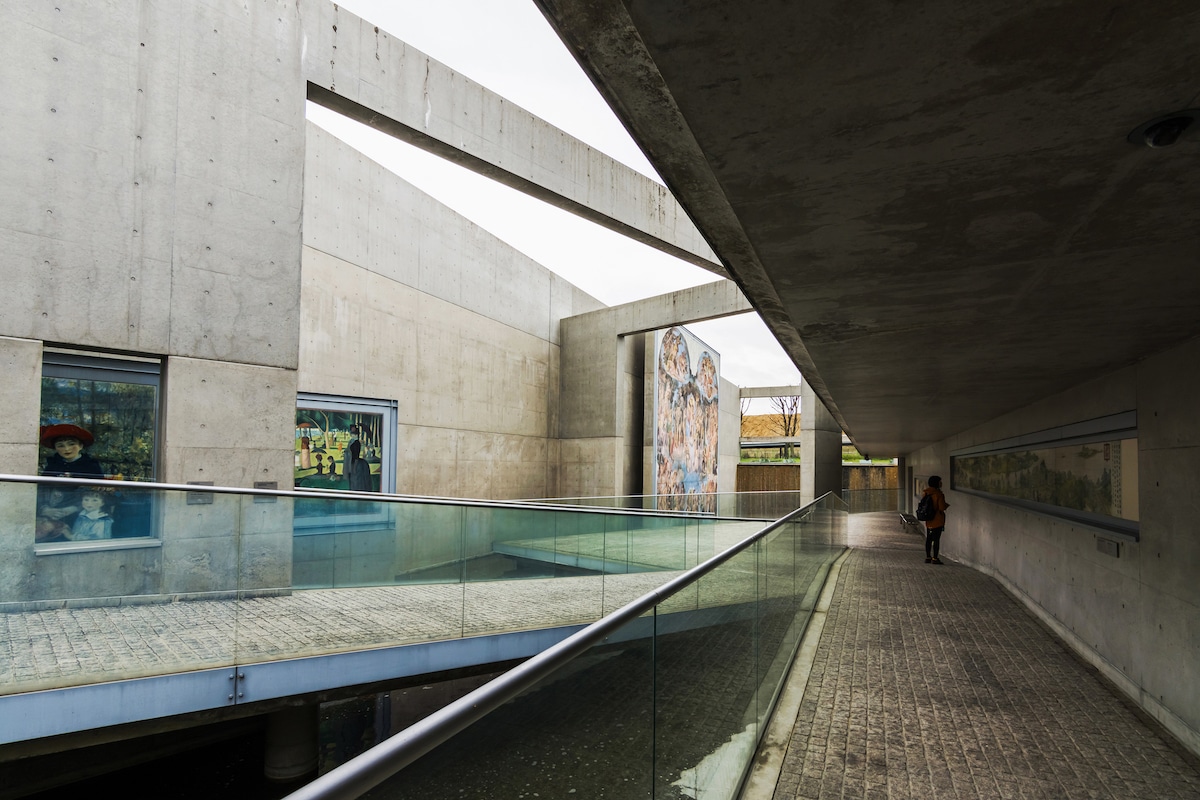
Garden of Fine Arts in Kyoto, Japan (Photo: Stock Photos from elwynn/Shutterstock)
The Garden of Fine Arts is a fine art museum located in Kyoto, Japan, but as its name suggests, walking through this project feels more like a garden stroll than like visiting a typical gallery. The design is made up of a series of connected walkways and is carefully positioned in the landscape to preserve views of the nearby botanical garden and the Higashiyama mountains.
As visitors pass through simple concrete platforms divided by tall concrete partitions and columns, they are introduced to recreations of famous works often at a large scale. The art is presented on ceramic backgrounds which are waterproofed for exterior conditions. Bridges and ramps connect guests to higher levels in the project, making the experience feel like encountering landscape rather than a building.
Though there is plenty of beautiful artwork to be seen in the Garden of Fine Arts, the building itself also acts as a piece of art. Simple materials are used in dramatic angular moves to create an interesting relationship between visitors at different levels and a perfect simple backdrop for the recreations. Plus, the water features and cool palette of calming materials help to make the visit serene and unforgettable.
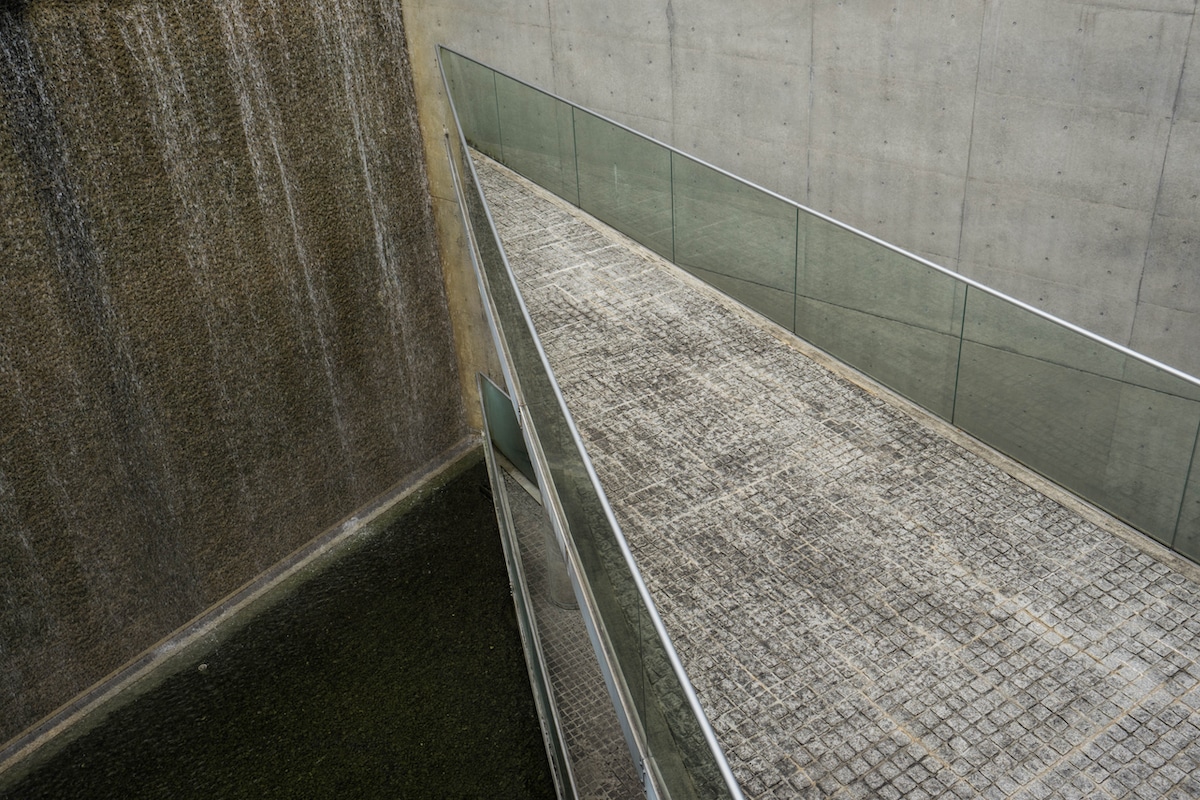
Garden of Fine Arts in Kyoto, Japan (Photo: Stock Photos from Patchamol Jensatienwong/Shutterstock)
Modern Art Museum of Fort Worth
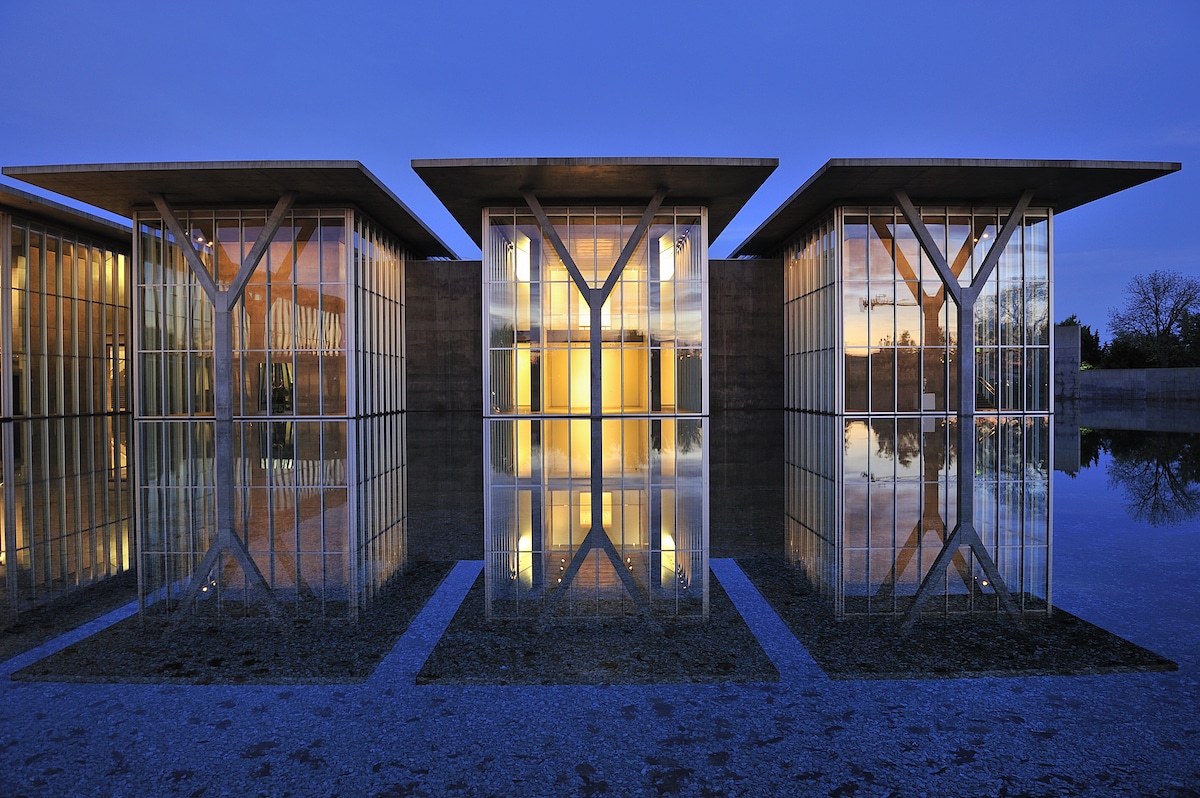
Modern Art Museum of Forth Worth in Fort Worth, Texas (Photo: Stock Photos from T photography/Shutterstock)
The Modern Art Museum of Fort Worth is a great example of Ando’s use of water. The building is made up of rectangular volumes covered with a concrete plane that extends past the building boundary. These volumes are reflected on the water, producing a mesmerizing effect that makes the building seem to be floating. The concrete roof is supported by Y-shaped columns that are pulled away from the glass façades.
As in many of the other projects on this list, the Modern Art Museum is designed using minimal materials that allow the surrounding natural elements to be seamlessly seen and felt from the outside. Ando designed this project with more glass than his other projects because light was meant to freely enter the spaces.
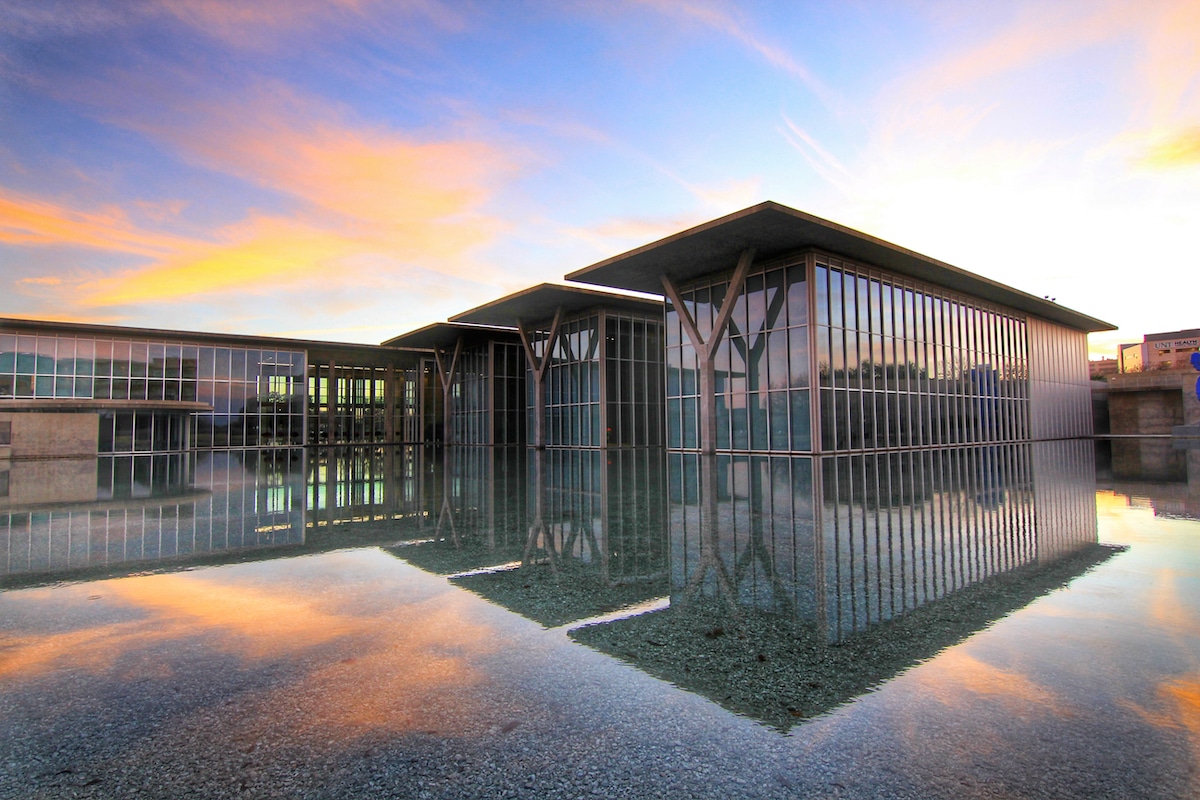
Modern Art Museum of Forth Worth in Fort Worth, Texas (Photo: Stock Photos from ShengYing Lin/Shutterstock)
21 21 Design Sight Museum
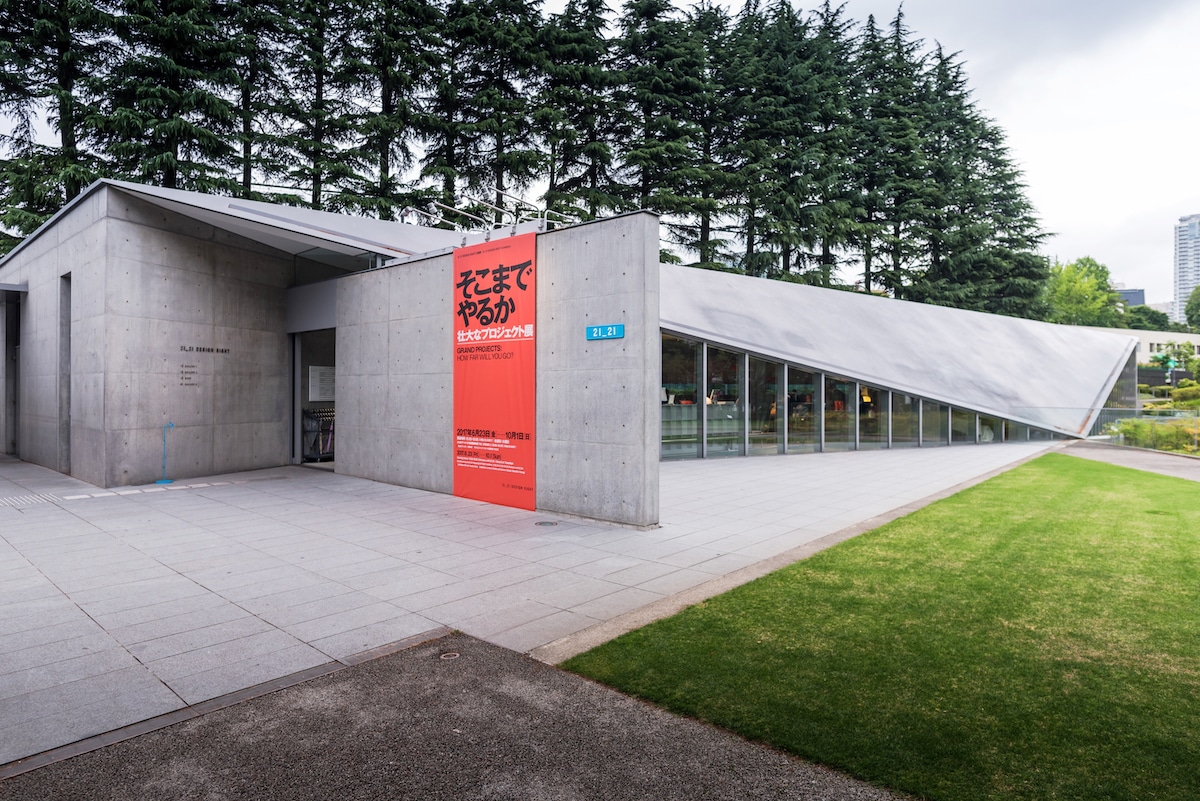
21 21 Design Sight in Minato, Tokyo, Japan (Photo: Stock Photos from Nattakit Jeerapatmaitree/Shutterstock)
The idea for the 21 21 Design Sight Museum came from fashion designer Issey Miyake. At that point, Japan had no design museum to exhibit the creative projects for the country’s designers. Miyake pushed for the museum through writing and in conversation with other notable Japanese designers of the time including sculptor/designer Isamu Noguchi and architect Tadao Ando. When Miyake succeeded in his mission, Ando was selected as architect for the project.
“The idea was to create not only a museum that shows exhibits,” describes Ando. “but also a place for researching the potentiality of design as an element that enriches our daily life, a place that fosters the public’s interest in design by arousing in them different sights and perspectives on how we can view the world and the objects surrounding us.”
The design of the building is mostly defined by a unique roof that slopes down past the ground floor as it carves space for the first floor and the basement level. It was inspired by Miyake—without whom the building would not be built—as an extension of his “A Piece of Cloth” idea. Ando’s version is obviously achieved on a much larger scale and is often called “A Piece of Iron Sheet.” Since its creation in 2007, the museum has continued to showcase incredible Japanese design in a building designed by one of Japan’s most influential architects.
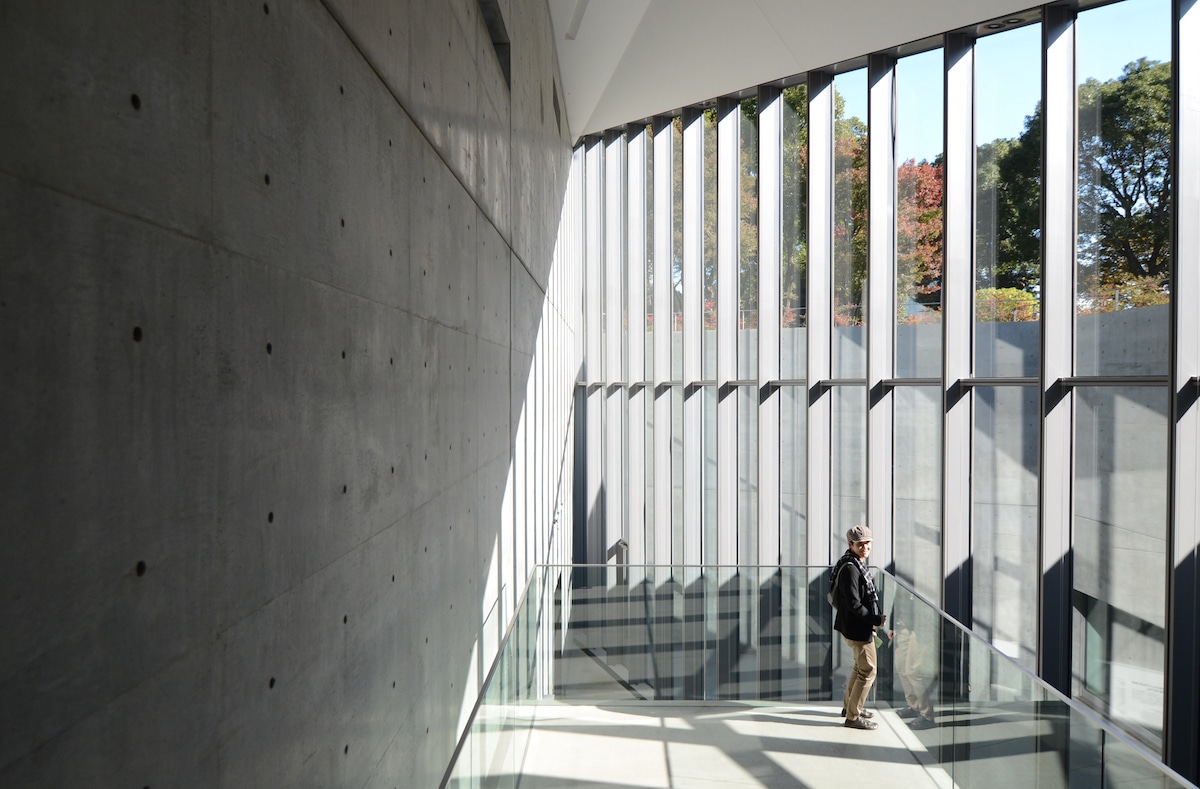
21 21 Design Sight in Minato, Tokyo, Japan (Photo: Stock Photos from Sira Anamwong/Shutterstock)
Glass House at Benesse Art Site
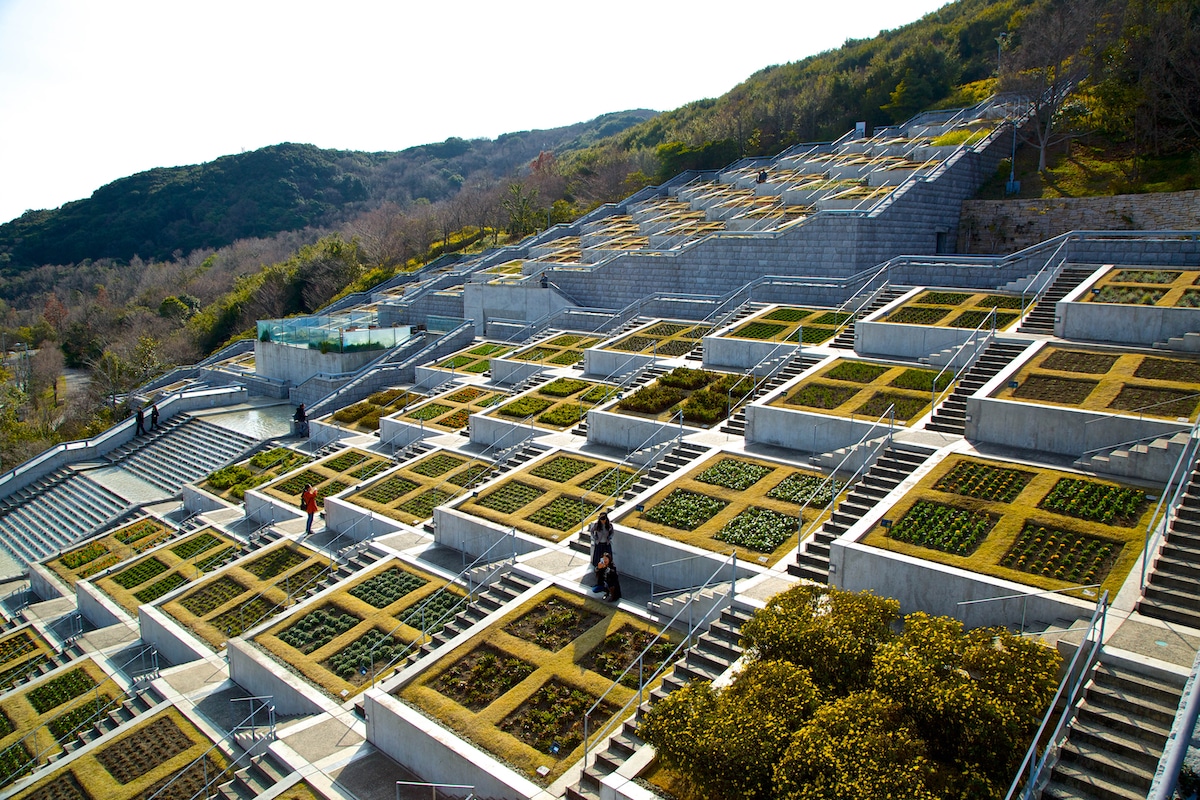
Awaji Yumebutai in Hyōgo Prefecture, Japan (Photo: Stock Photos from shan_archi/Shutterstock)
This building complex includes a conference center, a hotel, and a memorial. Ando was not just hired to complete the project; instead, he convinced authorities to buy the land and restore it to its natural form. It was meant to be a large park. But when an earthquake hit Awaji Island, thousands of people were killed and the area was instead turned into a complex and memorial to the lives lost.
Though this complex is full of Ando’s concrete and glass projects, one of the most iconic design elements in Awaji Yumebutai is the Hyakudanen, or 100 Stepped Garden. Green areas are divided into neat gardens connected by simple concrete stairs. The area creates a modular terrace that cascades down the hillside.
Hill of the Buddha in Makomanai Takino Cemetery
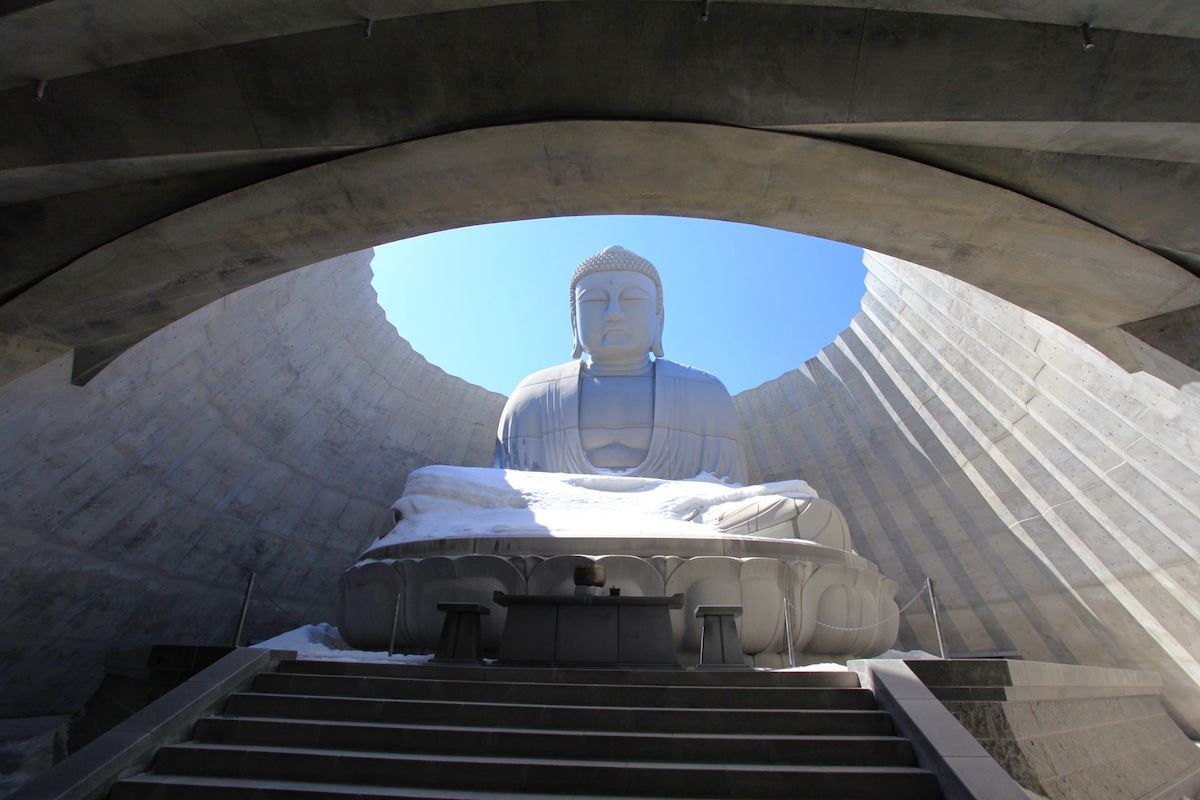
Hill of the Buddha in Makomanai Takino Cemetery in Sapporo, Hokkaido, Japan (Photo: Stock Photos from Chaiwat Areeraksa/Shutterstock)
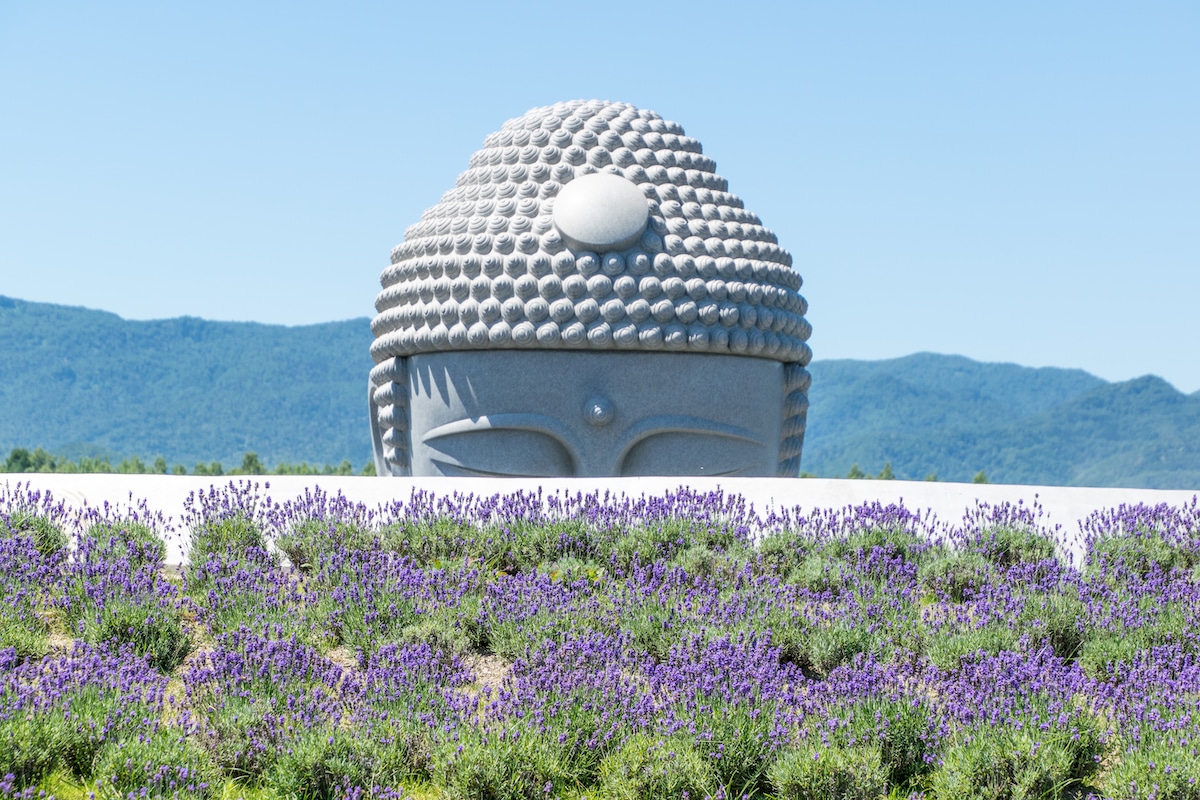
Hill of the Buddha in Makomanai Takino Cemetery in Sapporo, Hokkaido, Japan (Photo: Stock Photos from Tanasut Chindasuthi/Shutterstock)
Hill of the Buddha is one of Ando’s most surreal projects. Hidden under a lavender-covered mound in Sapporo’s Makomanai Takino Cemetery sits a massive stone sculpture of the Buddha. When visitors pass around the mound, they are able to see the top of the Buddha’s head emerging from a field of purple flowers. Ando was hired to create a new way of experiencing the sculpture.
Access to the sculpture is created through a tunnel that cuts through the landmass. Atmospheric light has a spiritual effect as visitors pass through the tunnel and enter into a circular prayer hall. At the center of the hall, the sculpture of the Buddha is elevated on monumental concrete stairs and lit dramatically from above.
Makomanai Takino Cemetary describes that the project perfectly married the land with the sculpture. “It stands in perfect harmony with the surrounding landscape in all seasons,” says the cemetery. “Thus, a new symbol of the cemetery has been established.”
Tadao Ando: Website
Related Articles:
20 Chairs Designed by Architects Compared To the Buildings They Are Famous For
10 Amazing Buildings Designed by Bjarke Ingels Group
The Architecture of Zaha Hadid: 10 Great Buildings by the Queen of the Curve
The Architecture of Frank Lloyd Wright: 10 Historic Buildings by the Legendary American Architect
READ: 10 Dramatic Buildings by Architect Tadao Ando, The Master of Light and Concrete


0 Commentaires